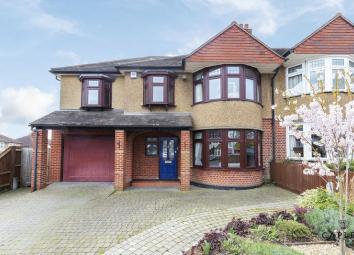Semi-detached house for sale in Woodford Green IG8, 5 Bedroom
Quick Summary
- Property Type:
- Semi-detached house
- Status:
- For sale
- Price
- £ 995,000
- Beds:
- 5
- Baths:
- 3
- Recepts:
- 2
- County
- Essex
- Town
- Woodford Green
- Outcode
- IG8
- Location
- Beresford Drive, Woodford Green IG8
- Marketed By:
- Caplen Estates
- Posted
- 2024-04-02
- IG8 Rating:
- More Info?
- Please contact Caplen Estates on 020 8115 5011 or Request Details
Property Description
Caplen Estates have the pleasure in presenting to the market this spacious family home located in Woodford Green. The property is within walking distance to both Woodford Green and Roding Valley Central Line Station. The property has been extended and offers prospective buyers a large family home, located within great school catchments including; Wells Primary School, Bancrofts, Woodford Prep and many more.
The ground floor has two large reception rooms and a kitchen diner. The kitchen has integrated appliances including; dishwasher, microwave, oven, hob & extractor. The utility cupboard has space for a washing machine and tumble dryer. There is also a downstairs WC.
The first floor has four bedrooms; the master suite includes a dressing area and ensuite shower room, a further two double bedrooms, a single and family bathroom. The loft space was converted 4 years ago and has a large bedroom, fitted wardrobes and a shower room.
The property comes with off street parking for multiple cars, a garage and sunny rear garden. The garden has a patio area and lawn, plus a shed to the rear. Early viewing highly recommended, to book a viewing please call, .
Rear Garden (49' 3'' x 59' 1'' (15m x 18m))
Reception 1 (19' 8'' x 14' 5'' (5.99m x 4.39m))
Reception 2 (16' 1'' x 11' 7'' (4.90m x 3.53m))
Kitchen/Breakfast Room (16' 1'' x 16' 2'' (4.90m x 4.92m))
WC
Master Bedroom (15' 8'' x 11' 10'' (4.77m x 3.60m))
Dressing Area (4' 11'' x 8' 7'' (1.50m x 2.61m))
Shower Room (3' 0'' x 8' 7'' (0.91m x 2.61m))
Ensuite to Master
Bedroom 2 (12' 5'' x 12' 11'' (3.78m x 3.93m))
Bedroom 3 (8' 6'' x 7' 3'' (2.59m x 2.21m))
Bedroom 4 (10' 6'' x 9' 3'' (3.20m x 2.82m))
Family Bathroom (8' 6'' x 7' 1'' (2.59m x 2.16m))
Bedroom 5 (11' 2'' x 17' 2'' (3.40m x 5.23m))
Shower Room (8' 11'' x 9' 0'' (2.72m x 2.74m))
Ensuite to Bedroom 5
Property Location
Marketed by Caplen Estates
Disclaimer Property descriptions and related information displayed on this page are marketing materials provided by Caplen Estates. estateagents365.uk does not warrant or accept any responsibility for the accuracy or completeness of the property descriptions or related information provided here and they do not constitute property particulars. Please contact Caplen Estates for full details and further information.


