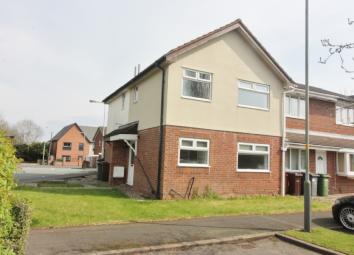Semi-detached house for sale in Wolverhampton WV2, 2 Bedroom
Quick Summary
- Property Type:
- Semi-detached house
- Status:
- For sale
- Price
- £ 90,000
- Beds:
- 2
- County
- West Midlands
- Town
- Wolverhampton
- Outcode
- WV2
- Location
- Banstead Close, Wolverhampton WV2
- Marketed By:
- L&S Prestige Estates
- Posted
- 2024-04-21
- WV2 Rating:
- More Info?
- Please contact L&S Prestige Estates on 01902 596006 or Request Details
Property Description
L & S Prestige Estates Ltd Are Pleased To Offer For Sale This Two Bed Semi Detached Property Situated In The Parkfields Area Of Wolverhampton.
The Property Comprises Of Entrance Hallway, Lounge, Fitted Kitchen, Two Bedrooms And A Family Bathroom.
The Property Also Benefits From Having Gas Central Heating, UPVC Double Glazing, Private Garden And Communal Parking.
The Property Is Superbly Situated For Access To A Wide Range Of Local Amenities And Excellent Transport Links.
Ideal First Time Buy Or Buy To Let Property.
Brief description
L & S Prestige Estates Ltd Are Pleased To Offer For Sale This Two Bed Semi Detached Property Situated In The Parkfields Area Of Wolverhampton.
The Property Comprises Of Entrance Hallway, Lounge, Fitted Kitchen, Two Bedrooms And A Family Bathroom.
The Property Also Benefits From Having Gas Central Heating, UPVC Double Glazing, Private Garden And Communal Parking.
The Property Is Superbly Situated For Access To A Wide Range Of Local Amenities And Excellent Transport Links.
Ideal First Time Buy Or Buy To Let Property.
Access
The property is accessed via a paved pathway leading to a UPVC double glazed entrance door.
Entrance hall
Having ceiling light point, built in storage cupboard and laminate flooring.
Lounge
13ft 09" x 11ft 08"
Having ceiling light point, radiator, open plan stairs to the first floor and UPVC double glazed window to the front aspect.
Kitchen
9ft 07" x 5ft 03"
Having a range of wall and base units with complementary worktops over, stainless steel single bowl sink unit, tiled splash backs, integrated oven with gas hob over, space and plumbing for an automatic washing machine, cupboard housing the Ideal boiler, ceiling strip light, UPVC double glazed window to the front aspect and ceramic tiled flooring.
Landing
Having ceiling light point, loft access and a radiator.
Bedroom 1
10ft 05" x 10ft 03"
Having ceiling light point, built in storage cupboard, radiator and UPVC double glazed window to the front elevation.
Bedroom 2
7ft 06" x 6ft 09"
Having ceiling light point, radiator and UPVC double glazed window to the front elevation.
Bathroom
Having low level W.C, pedestal wash hand basin, panel bath with Triton electric shower over, tiled to half height, radiator, UPVC double glazed window to the side elevation and vinyl flooring.
Outside
To the side is a paved pathway and a lawn. To the side of the property is an enclosed garden laid to lawn.
Tenure
Buyers are advised to obtain verification from their solicitors as to the Freehold/Leasehold status of the property and any fixtures and fittings. We believe this property to be freehold/leasehold.
Agents notes
'Virtual Freehold' is a generic term not a legal term and is used to describe a lease where the length of lease is far longer than the norm (which is typically 99 to 199 years). The length in a 'virtual freehold' will normally be 999 years and crucially the ground rent would be a 'peppercorn'.
We have been informed that there is 871 years remaining which will be confirmed by solicitors.
Agents notes
£439.34 payable per year to First Port Property Services. (for service charge)
£1.00 payable per year to E & M Management Ltd (for leasehold)
All details to be confirmed through the solicitors.
Property Location
Marketed by L&S Prestige Estates
Disclaimer Property descriptions and related information displayed on this page are marketing materials provided by L&S Prestige Estates. estateagents365.uk does not warrant or accept any responsibility for the accuracy or completeness of the property descriptions or related information provided here and they do not constitute property particulars. Please contact L&S Prestige Estates for full details and further information.

