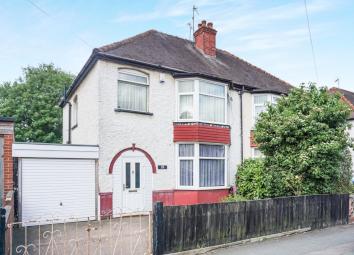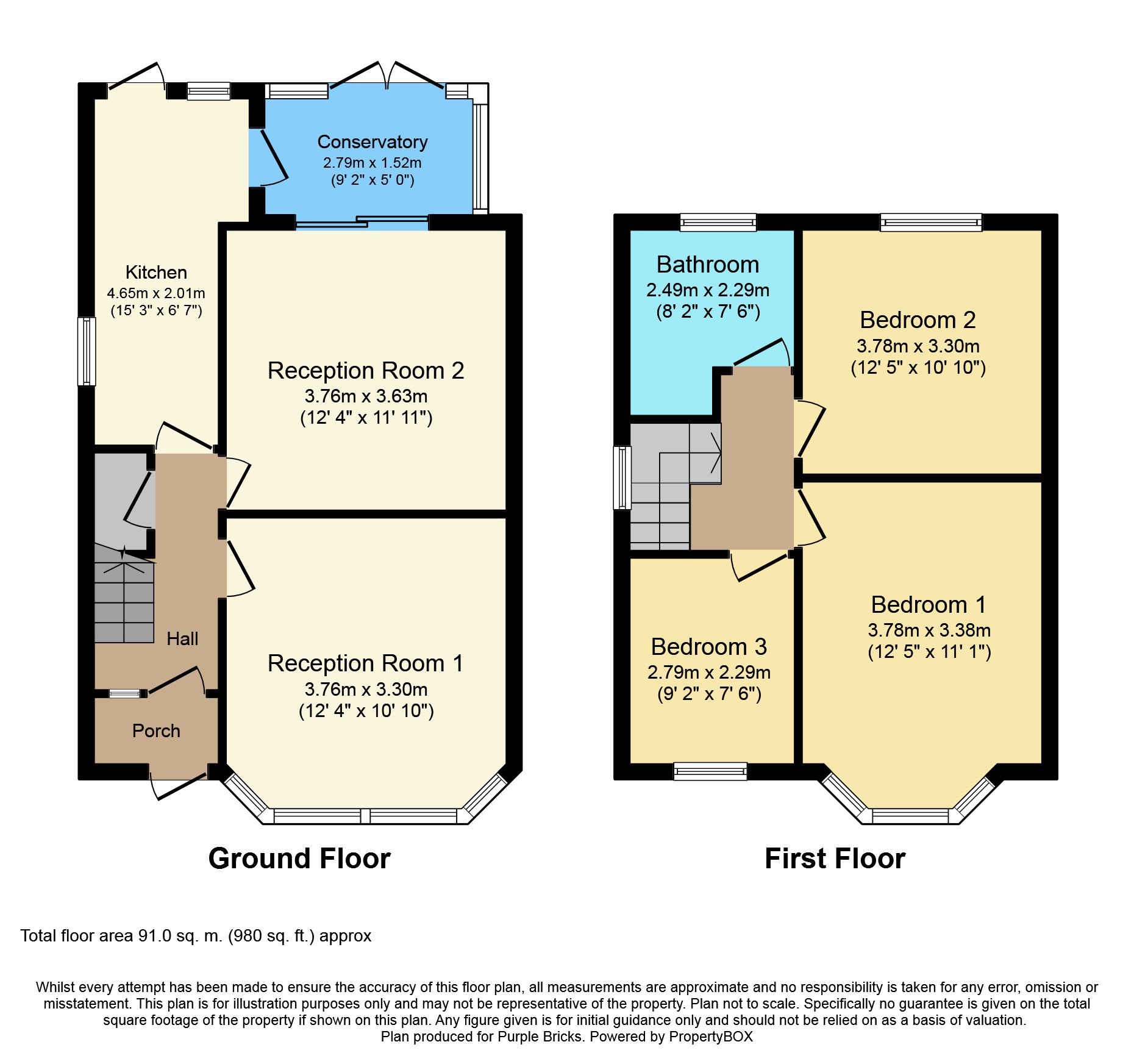Semi-detached house for sale in Wolverhampton WV10, 3 Bedroom
Quick Summary
- Property Type:
- Semi-detached house
- Status:
- For sale
- Price
- £ 130,000
- Beds:
- 3
- Baths:
- 1
- Recepts:
- 2
- County
- West Midlands
- Town
- Wolverhampton
- Outcode
- WV10
- Location
- Springfield Road, Park Village, Wolverhampton WV10
- Marketed By:
- Purplebricks, Head Office
- Posted
- 2024-04-07
- WV10 Rating:
- More Info?
- Please contact Purplebricks, Head Office on 024 7511 8874 or Request Details
Property Description
*** no chain *** new boiler *** conservatory ***
Purplebricks are pleased to offer for sale this great sized traditional bay fronted family home being sold with no upward chain and occupying a generous sized plot.
The property is located in area of Park Village being a short walk from Wolverhampton city centre with excellent facilities including local shops, bars and restaurants also being close to good schools both primary, secondary and the university. Excellent public transport links nearby including bus and train station with easy access to both the M6 and M54.
The ground floor briefly comprises: Entrance porch, through hallway, two great sized reception rooms, a fitted galley kitchen with integral appliances and conservatory.
The first floor briefly comprises: Landing, family bathroom with a white suite, two large double bedroom and a single bedroom.
Front driveway for two vehicles and garage. Great sized private mature rear garden.
The property does need some cosmetic improvements. Benefiting from double glazed windows and gas central heating with a new boiler.
Viewing is imperative due to the size, layout and general high demand for the location and style of property on offer.
Please visit or call to book a viewing 24/7
Front View
Approached via gated driveway for two vehicles and front entrance door into:
Entrance Porch
Door into:
Entrance Hall
Window over looking the front, carpeted flooring and stairs up to the first floor. Doors leading into both rooms and the kitchen.
Reception Room One
10'10" X 12'4"
Bay window over looking the front and carpeted flooring.
Reception Room Two
12'4" X 11'11"
A feature fireplace housing a wall mounted gas fire, carpeted flooring and sliding doors into the conservatory.
Kitchen
15'3" X 6'7" max
Fitted galley kitchen with a window over looking the side, vinyl flooring and an under stairs storage cupboard under. A range of medium Oak effect wall and base units with work tops. Integral oven and hob there is also spaces to house a washing machine and fridge freezer. Door leading into the conservatory and door leading onto the rear garden.
Conservatory
5' X 9'2"
Carpeted flooring and French doors leading onto the rear garden.
First Floor Landing
Window over looking the side, access to the loft and carpeted flooring. Doors leading into all bedrooms and bathroom.
Bedroom One
11'1" X 12'5"
Great sized master bedroom with a bay window over looking the front and carpeted flooring.
Bedroom Two
10'10" X 12'5"
Large second double bedroom over looking the rear, two built in wardrobes and carpeted flooring.
Bedroom Three
9'2" X 7'6"
Single bedroom over looking the front and carpeted flooring.
Bathroom
8'2" max X 7'6" max
Frosted window over looking the rear and a white three piece suite.
Rear Garden
Great sized private mature rear garden with a patio area and mainly laid to lawn with mature shrubs and trees.
Garage
17'9" X 5'6"
Single attached garage with lighting and a rear work shop.
Property Location
Marketed by Purplebricks, Head Office
Disclaimer Property descriptions and related information displayed on this page are marketing materials provided by Purplebricks, Head Office. estateagents365.uk does not warrant or accept any responsibility for the accuracy or completeness of the property descriptions or related information provided here and they do not constitute property particulars. Please contact Purplebricks, Head Office for full details and further information.


