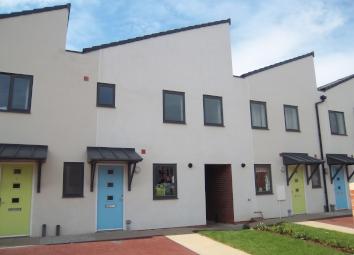Semi-detached house for sale in Wolverhampton WV10, 3 Bedroom
Quick Summary
- Property Type:
- Semi-detached house
- Status:
- For sale
- Price
- £ 165,000
- Beds:
- 3
- Baths:
- 1
- Recepts:
- 1
- County
- West Midlands
- Town
- Wolverhampton
- Outcode
- WV10
- Location
- Humphries Road, Wolverhampton WV10
- Marketed By:
- Martin & Co Wolverhampton
- Posted
- 2024-04-21
- WV10 Rating:
- More Info?
- Please contact Martin & Co Wolverhampton on 01902 596636 or Request Details
Property Description
Lounge 8.4m2 Spacious, neutrally decorated lounge with two French doors leading to rear garden, storage cupboard under the stairs
kitchen 8.4m2 Modern kitchen suite with integrated appliances; linoleum flooring and modern tiles.
Bedroom 1 13.1m2 Spacious double bedroom with neutral decoration overlooking the front of the property
bedroom 2 11.3m2 Second double bedroom which has been neutrally decorated and overlooks the rear of the property
bedroom 3 5.5m2 Single bedroom with neutral carpets and magnolia painted walls, overlooking the rear of the property
bathroom 5.4m2 Large bathroom with shower over the bathtub, neutrally decorated with storage cupboard
Property Location
Marketed by Martin & Co Wolverhampton
Disclaimer Property descriptions and related information displayed on this page are marketing materials provided by Martin & Co Wolverhampton. estateagents365.uk does not warrant or accept any responsibility for the accuracy or completeness of the property descriptions or related information provided here and they do not constitute property particulars. Please contact Martin & Co Wolverhampton for full details and further information.


