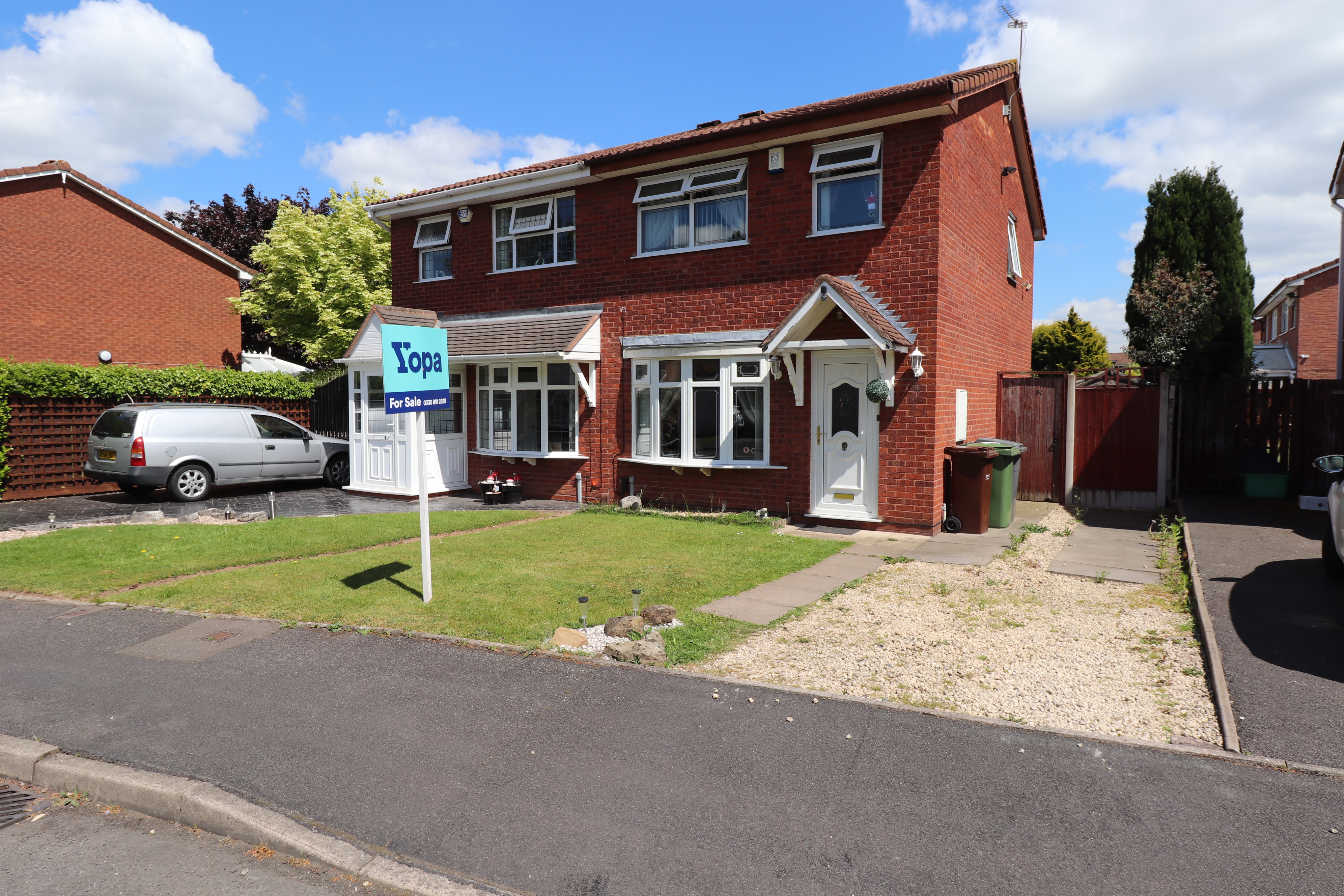Semi-detached house for sale in Wolverhampton WV10, 3 Bedroom
Quick Summary
- Property Type:
- Semi-detached house
- Status:
- For sale
- Price
- £ 160,000
- Beds:
- 3
- Baths:
- 1
- Recepts:
- 1
- County
- West Midlands
- Town
- Wolverhampton
- Outcode
- WV10
- Location
- Abbeyfield Road, Wolverhampton WV10
- Marketed By:
- YOPA
- Posted
- 2024-04-20
- WV10 Rating:
- More Info?
- Please contact YOPA on 01322 584475 or Request Details
Property Description
EPC band: D
Room Description and Approx Measurements
Front External
Part lawned paved driveway with side gated access to rear garden. UPVC Double glazed door to the property.
Hallway
Carpeted access to lounge and stairway to first floor landing . GCH radiator.
Lounge. 5.10m x 3.38 m
UPVC Double glazed bow window, GCH radiator, carpeted, electric fire and under stairs storage.
Kitchen/Diner. 4.41m x 2.67m
Various fitted wall and base units, UPVC Double glazed window, sliding double glazed patio doors to rear garden, integrated 4 piece gas hob with electric oven, plumbing for washing machine, and part tiled.
Bedroom 1. 4.44m x 2.50m
UPVC Double glazed, GCH radiator and carpeted.
Bedroom 2. 3.13m x 2.50m
UPVC Double glazed, GCH radiator and carpeted
Bedroom 3. 3.14m x 1.86m
UPVC Double glazed window, GCH radiator and carpeted
Bathroom. 1.83m x 178m
Bathroom suite to include WC, bath and sink with pedestal, UPVC Double glazed frosted window, heated towel rail, Lino flooring and part tiled
Rear Garden
Part lawned and paved patio area, enclosed with 2 storage sheds to the side
Property Location
Marketed by YOPA
Disclaimer Property descriptions and related information displayed on this page are marketing materials provided by YOPA. estateagents365.uk does not warrant or accept any responsibility for the accuracy or completeness of the property descriptions or related information provided here and they do not constitute property particulars. Please contact YOPA for full details and further information.


