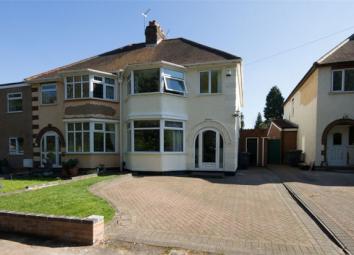Semi-detached house for sale in Wolverhampton WV10, 3 Bedroom
Quick Summary
- Property Type:
- Semi-detached house
- Status:
- For sale
- Price
- £ 175,000
- Beds:
- 3
- County
- West Midlands
- Town
- Wolverhampton
- Outcode
- WV10
- Location
- Oxley Links Road, Oxley, Wolverhampton, West Midlands WV10
- Marketed By:
- Oliver Ling
- Posted
- 2024-04-21
- WV10 Rating:
- More Info?
- Please contact Oliver Ling on 01902 596004 or Request Details
Property Description
No chain.A substantial semi detached house situated within a sought after road with mature trees and the golf course opposite and having attractively refurbished accommodation which comprises: Porch, hall, lounge, dining room, kitchen, verandah, 3 bedrooms, superb shower room, off road parking, gardens, majority double glazing and gas boiler with 7 rads. Viewing essential to fully appreciate this outstanding family home. (EPC Rating: E)
Porch
With double glazed door to the front with double glazed window to the sides and partly glazed door with window to the side leading to:
Through Hall
With stairs off with cupboard below, laminated flooring and radiator.
Lounge
4.20m x 3.30m (13' 9" x 10' 10") With timber fireplace with inset gas fire and tiled hearth, double glazed sliding patio door to the rear, laminated flooring and radiator.
Dining Room
3.40m x 3.30m excl bay (11' 2" x 10' 10") With double glazed walk-in bay window to the front, laminated flooring and radiator.
Kitchen
2.70m x 2.00m (8' 10" x 6' 7") With an attractive range of wall cupboards and base units incorporating a stainless steel sink unit and having work surfaces, ceramic splash back wall tiling and ceramic tiled floor. There is a gas cooker point with cooker hood above, double glazed window to the rear and door to:
Verandah
5.00m x 1.80m (16' 5" x 5' 11") With doors to the front and rear, cupboard with gas boiler and plumbing for a washing machine and additional cupboard.
Stairs/Landing
With double glazed window to the side and small loft access.
Bedroom 1
4.20m x 3.40m (13' 9" x 11' 2") With double glazed window to the rear and radiator.
Bedroom 2
3.40m x 3.20m excl bay (11' 2" x 10' 6") With double glazed walk-in bay window to the front and radiator.
Bedroom 3
2.60m max x 1.90m (8' 6" x 6' 3") With double glazed window to the front and radiator.
Shower Room
With low flush w.C, vanity unit with inset wash basin and storage below and store cupboard to the side, wide shower cubicle with shower and sliding door, ceramic splash back wall tiling, ceramic floor tiling, radiator and double glazed window to the rear.
Outside
The property is approached via a brick paved driveway with gravelled border with dwarf wall to the front.
Rear Garden
With paved patio and pathway with sleeper retainers and uncultivated garden beyond.
EPC
Property Location
Marketed by Oliver Ling
Disclaimer Property descriptions and related information displayed on this page are marketing materials provided by Oliver Ling. estateagents365.uk does not warrant or accept any responsibility for the accuracy or completeness of the property descriptions or related information provided here and they do not constitute property particulars. Please contact Oliver Ling for full details and further information.


