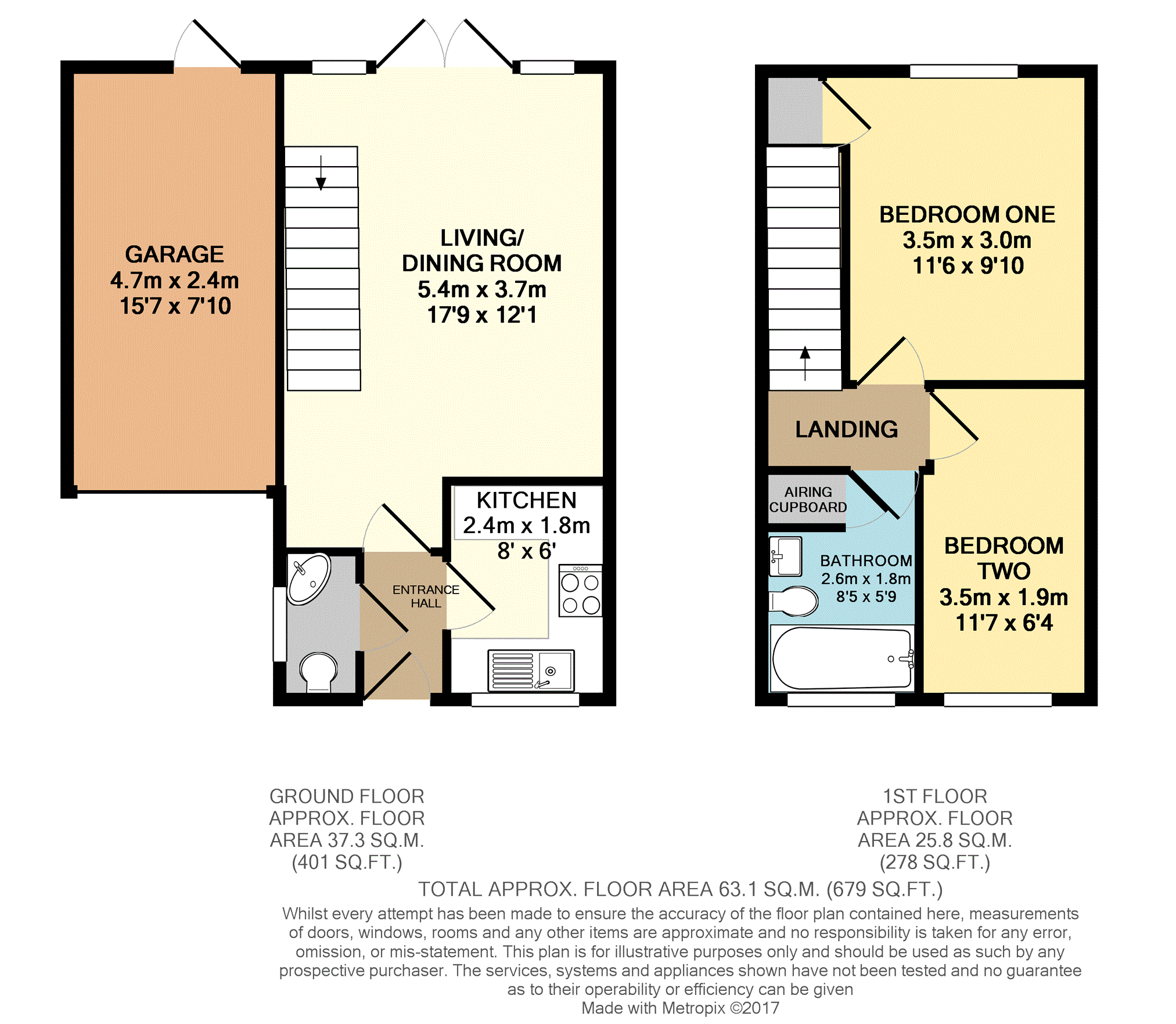Semi-detached house for sale in Wokingham RG41, 2 Bedroom
Quick Summary
- Property Type:
- Semi-detached house
- Status:
- For sale
- Price
- £ 315,000
- Beds:
- 2
- Baths:
- 1
- Recepts:
- 1
- County
- Berkshire
- Town
- Wokingham
- Outcode
- RG41
- Location
- Sandstone Close, Wokingham RG41
- Marketed By:
- Purplebricks, Head Office
- Posted
- 2018-11-16
- RG41 Rating:
- More Info?
- Please contact Purplebricks, Head Office on 0121 721 9601 or Request Details
Property Description
Purplebricks are proud to market this recently renovated, bright and spacious two bedroom semi detached family home located on a sought after cul de sac within the popular village of Winnersh.
Accommodation comprises; two double bedrooms, a family bathroom suite, W.C, bright and spacious living/dining room with patio doors leading into the private rear garden, updated kitchen and a single garage.
Externally the property boasts a private rear garden with access to the garage and a front driveway and additional garden area.
Sandstone Close is located in the heart of Winnersh and is within a short walk to Winnersh train station. Part of Wokingham, this is an exceptionally sought after neighbourhood. Set at the end of a quiet cul de sac and in excellent decorative order, this a rare opportunity to purchase a fantastic first home. With no onward chain complications, immediate viewing is highly recommended.
Driveway
A front tarmac driveway with space for one car next to a garden and lawn. Directly in front of the attached single garage.
Entrance Hall
A front door opens into a hallway with internal doors to the living/dining room, W.C. And an opening to the kitchen.
Kitchen
8' x 6'
A modern refitted kitchen with a range of contemporary floor and wall mounted cabinets incorporating an array of shelves, drawers and storage. Finished with a laminate work top and tiled splash backs. An integrated induction hob with an electric oven and stainless steel extractor hood. Space, electrics and plumbing for a fridge freezer and washing machine. Naturally lit by a front aspect uPVC window.
W.C.
A modern cloakroom with a low level W.C. And a corner wall mounted hand wash basin. Naturally lit by an opaque uPVC window.
Living / Dining Room
17'9" x 12'1"
A rear aspect double length reception room with uPVC French doors to the garden. Stairs on the left to the first floor. A generous space for both a sofa and dining area. Wood laminate flooring throughout.
Landing
Internal doors to the bedrooms and bathroom. Access to the loft via a ceiling hatch.
Bedroom One
11'6" x 9'10"
A rear aspect double room with a uPVC window overlooking the garden. An internal door to a built in cupboard.
Bedroom Two
11'7" x 6'4"
A front aspect double room with a uPVC window overlooking the cul de sac.
Bathroom
8'5" x 5'9"
A modern refitted bathroom with a contemporary matching suite. A panel shower bath tub with a glass screen and wall mounted shower, a low level W.C. And a pedestal hand wash basin. Tiled throughout. An airing cupboard. Naturally lit by an opaque uPVC window.
Garage
15'7" x 7'10"
An attached single garage with an up and over front door and rear access door to the garden.
Garden
A private wood panel fence enclosed rear garden with a large lawn and a mixture of mature plants and shrubs.
Property Location
Marketed by Purplebricks, Head Office
Disclaimer Property descriptions and related information displayed on this page are marketing materials provided by Purplebricks, Head Office. estateagents365.uk does not warrant or accept any responsibility for the accuracy or completeness of the property descriptions or related information provided here and they do not constitute property particulars. Please contact Purplebricks, Head Office for full details and further information.


