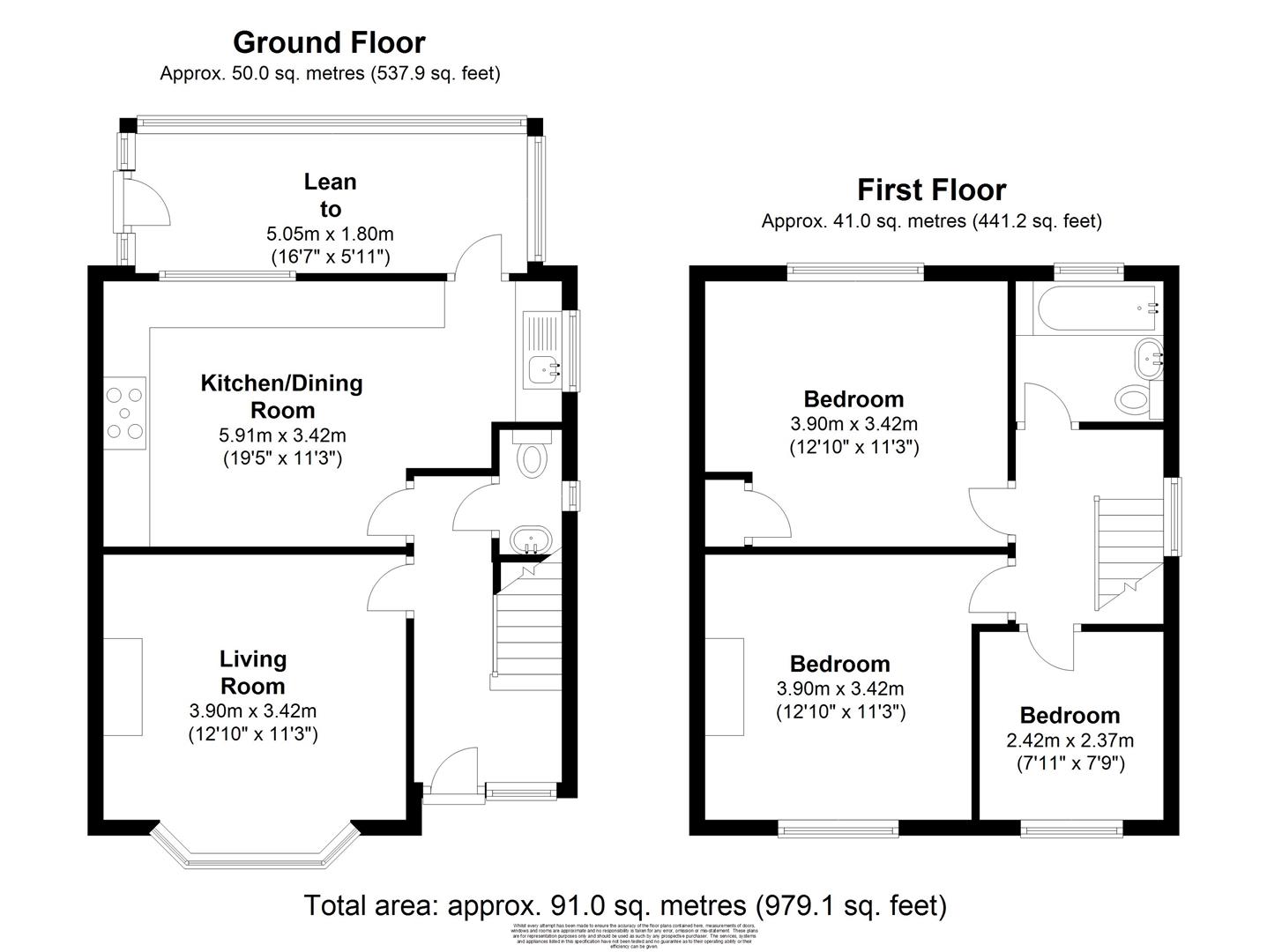Semi-detached house for sale in Woking GU24, 3 Bedroom
Quick Summary
- Property Type:
- Semi-detached house
- Status:
- For sale
- Price
- £ 500,000
- Beds:
- 3
- Baths:
- 1
- Recepts:
- 1
- County
- Surrey
- Town
- Woking
- Outcode
- GU24
- Location
- Connaught Road, Brookwood, Woking GU24
- Marketed By:
- Waterfalls Sales & Lettings
- Posted
- 2018-10-07
- GU24 Rating:
- More Info?
- Please contact Waterfalls Sales & Lettings on 01483 665367 or Request Details
Property Description
Within 500 yards of Brookwood station and close to the Sainsbury's superstore, this property benefits from a really convenient location.
The downstairs accommodation offers a cloakroom, a living room with a feature fireplace, a very spacious fully fitted kitchen/dining room and a light and bright lean-to conservatory with views over the mature rear garden.
Upstairs there are 3 bedrooms, one with a feature fireplace and a family bathroom.
The front driveway is large and provides space for 2-3 cars in addition to the garage which is accessed down the side of the property. The rear garden extends to just over 100' and is mainly laid to lawn, with mature flower and shrub borders and is enclosed by close boarded fencing.
The property has character Upvc leaded light windows and gas central heating throughout.
Ground Floor
Covered Entrance Porch
Quarry tiled step. Upvc front door to:
Entrance Hall
Radiator, under stairs storage cupboard.
Cloakroom
Low level wc, wash hand basin with tiled splashback.
Living Room
Cast iron fireplace (not been verified whether it is working) with stone surround and granite hearth. Bay window. Double radiator.
Kitchen/Dining Room
Running across the full width of the house at the rear, fitted with cream Shaker style units and comprising one and a half bowl stainless steel sink unit with mixer taps set into roll top laminated work surfaces with cupboards and drawers below. Range of eye level cupboards. Space for wide Range cooker, space for tall and wide fridge/freezer, space and plumbing for washing machine and dishwasher. Potterton Prima gas boiler for the central heating and domestic hot water with digital timer below. Radiator. Space for breakfast/dining table. Upvc half glazed door to lean-to conservatory. Door to outside.
Lean-To Conservatory
From entrance hall, stairs to:
First Floor
Window Lit Landing
Access to roof space.
Bedroom 1
Radiator. Views over the rear garden. Built in airing cupboard housing lagged copper cylinder with slatted shelves over.
Bedroom 2
Radiator. Cast iron fireplace (not in use.)
Bedroom 3
Radiator.
Family Bathroom
Fitted with a white suite comprising panel enclosed bath with mixer taps and shower attachment, separate Aqualisa shower unit. Pedestal wash hand basin, low level wc. Radiator. Fully tiled walls.
Outside
Front
A large gravel driveway with space for 3 vehicles and close boarded fencing to both sides.
Rear Garden
A good sized rear garden extending to just over 100 ft, laid to lawn with close boarded fencing on all sides and a paved patio nearest the house. A gravel driveway, (possibly not wide enough for modern vehicles) leads to the garage.
Detached Garage
Up and over door.
Property Location
Marketed by Waterfalls Sales & Lettings
Disclaimer Property descriptions and related information displayed on this page are marketing materials provided by Waterfalls Sales & Lettings. estateagents365.uk does not warrant or accept any responsibility for the accuracy or completeness of the property descriptions or related information provided here and they do not constitute property particulars. Please contact Waterfalls Sales & Lettings for full details and further information.


