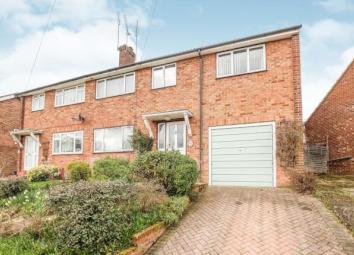Semi-detached house for sale in Woking GU21, 4 Bedroom
Quick Summary
- Property Type:
- Semi-detached house
- Status:
- For sale
- Price
- £ 500,000
- Beds:
- 4
- Baths:
- 1
- Recepts:
- 1
- County
- Surrey
- Town
- Woking
- Outcode
- GU21
- Location
- Woking, Surrey, . GU21
- Marketed By:
- Carson & Co. - Woking Sales
- Posted
- 2024-04-26
- GU21 Rating:
- More Info?
- Please contact Carson & Co. - Woking Sales on 01483 665696 or Request Details
Property Description
Walk into a bright entrance hall, off which you will discover a 22' open plan living space with new carpets, flooded with natural light, and which flows out through patio doors into the picturesque and landscaped split-level rear garden. The 18' kitchen enjoys views over the garden and connects to a large and versatile dining room separated by a stud wall, which could easily be converted into a huge open-plan kitchen/breakfast room to suit a modern family lifestyle. A sizeable integral garage completes the ground floor. Upstairs, the extended master suite runs the depth of the house, and is complemented by two further great size double bedrooms and a junior room, the three of which share a family bathroom. Just around the corner from the house are two schools with a Good ofsted rating. Call us now and we will arrange for one of our property professionals to show you around!
Four bedroom extended home with en suite to master
Integral garage and driveway
Landscaped split-level rear garden
1393ft2
Excellent further development potential
Sought after location
Property Location
Marketed by Carson & Co. - Woking Sales
Disclaimer Property descriptions and related information displayed on this page are marketing materials provided by Carson & Co. - Woking Sales. estateagents365.uk does not warrant or accept any responsibility for the accuracy or completeness of the property descriptions or related information provided here and they do not constitute property particulars. Please contact Carson & Co. - Woking Sales for full details and further information.


