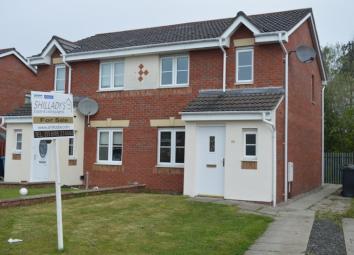Semi-detached house for sale in Wishaw ML2, 3 Bedroom
Quick Summary
- Property Type:
- Semi-detached house
- Status:
- For sale
- Price
- £ 124,995
- Beds:
- 3
- Baths:
- 2
- Recepts:
- 1
- County
- North Lanarkshire
- Town
- Wishaw
- Outcode
- ML2
- Location
- Berryhill Crescent, Wishaw ML2
- Marketed By:
- Shilladys
- Posted
- 2024-04-07
- ML2 Rating:
- More Info?
- Please contact Shilladys on 01698 599577 or Request Details
Property Description
Property Description.
New to the market this spacious semi detached home set within a popular locale. The accommodation is spread over two levels and offers: Entrance hallway, WC, Lounge, kitchen diner, upper hallway, three bedrooms and a family bathroom. The property further benefits from off street parking, front and rear gardens, gas central heating and double glazing throughout.
Hallway.
The main access to the property is via a doorway with glass center panel to a bright hallway which offers laminate flooring, fresh décor and a side facing window formation.
WC. 6’ 8” x 2’ 11”.
Located just off the main hallway and offers a white two piece cloakroom suite in white with vinyl flooring, fresh décor and a window completing the room.
Lounge. 15’ 10” x 14’ 7”.
A spacious front facing lounge which is bright and offers fresh décor, a continuation of the laminate flooring, electric fire with surround and a large double glazed window formation. The stairway to the upper accommodation is also located here.
Kitchen/ diner. 13’ 7” x 8’ 3”.
Located to the rear of the property this spacious room offers a selection of floor standing and wall mounted kitchen units with ample work surfaces complimented with partially tiled walls. A window formation and French doors along with a storage cupboard, vinyl flooring and fresh décor complete the room.
Upper accommodation.
The upper accommodation is accessed via an open stairway to an upper landing which offers a side facing window, attic hatch, carpet flooring and fresh décor throughout.
Bedroom 1. 13’ 8” x 8’ 1”.
Located to the front of the house this double bedroom offers excellent décor and carpet flooring throughout. A double glazed window formation provides natural light to the room.
Bedroom 2. 10’ 6” x 8’ 1”.
A further double bedroom located to the rear of the room and offers a double glazed window formation, fresh décor and carpet flooring throughout.
Bedroom 3. 9’ 9” x 6’ 2”.
A single bedroom which offers a storage cupboard, carpet flooring and fresh décor throughout.
Bathroom. 6’ 1” x 5’ 1”.
This family bathroom offers a white three piece bathroom suite with a shower over the bath, vanity unit, partially tiled walls and tiled flooring completing the room.
Gardens.
The property offers both front and rear gardens which have been laid mainly to lawn. A long driveway provides off street parking.
Extras.
Included within the price of the property are all floor coverings, light fittings, fixtures and fittings.
Property Location
Marketed by Shilladys
Disclaimer Property descriptions and related information displayed on this page are marketing materials provided by Shilladys. estateagents365.uk does not warrant or accept any responsibility for the accuracy or completeness of the property descriptions or related information provided here and they do not constitute property particulars. Please contact Shilladys for full details and further information.

