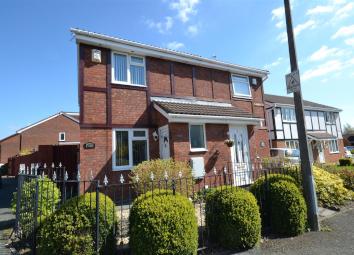Semi-detached house for sale in Wirral CH62, 2 Bedroom
Quick Summary
- Property Type:
- Semi-detached house
- Status:
- For sale
- Price
- £ 126,000
- Beds:
- 2
- County
- Cheshire
- Town
- Wirral
- Outcode
- CH62
- Location
- Samaria Avenue, New Ferry, Wirral CH62
- Marketed By:
- Andrew's Estates
- Posted
- 2019-03-31
- CH62 Rating:
- More Info?
- Please contact Andrew's Estates on 0151 382 7407 or Request Details
Property Description
Andrews Estates are delighted to offer to the market this stunning modern style two bedroom semi detached property, situated in a cul de sac location. This property is ideal for a first time buyer or a buy to let investor and benefits from having both gas central heating and double glazing. Accommodation comprising of vestibule entrance to spacious lounge/diner, kitchen and conservatory. To the first floor there are two bedrooms and a combined shower room/wc. Externally there are gardens to the front and rear. There is off road parking for the car. The property is within walking distance of the Port sunlight River Park with stunning views across the River Mersey to Liverpool. There are also a great parade of local shops to be found in close proximity. Bebington train station is only a short distance away providing excellent transport links to Liverpool and Chester and there is a bus service provided on Shorefields to various locations. Early inspection recommended. No chain!
Directions
From the Agents office proceed in the direction of Bebington Village, continue past the Civic Centre taking the second exit off the mini roundabout into The Village/Bebington Road. Upon reaching Bebington train station/traffic lights proceed straight ahead under the bridge and follow the road until reaching the t-junction with New Chester Road. At the junction turn left and after passing Legh Road on the right hand side take the next right into New Ferry Road. Proceed along New Ferry Road, after passing Mersey Bank Road take the next right into Shorefields. At the mini roundabout proceed straight ahead into Samaria Avenue and the property can be found on the left hand side.
The Accommodation Comprises
Having UPVC double glazed entrance door leading into vestibule.
Vestibule
Having a UPVC double glazed window to front elevation, laminate flooring.
Good Sized Lounge/Diner (4.83m x 3.61m (15'10" x 11'10"))
Having UPVC double glazed window with opening casement and transom to front elevation, electric fire with feature fire surround, double radiator, telephone point, T.V point, laminate flooring, spindled staircase leading to first floor accommodation, textured ceiling, under stairs storage cupboard.
Kitchen (3.60m x 3.05m (11'9" x 10'0"))
Having a range of matching wall and base units with complimentary work surfaces, single sink/drainer and mixer tap, integrated oven and grill, integrated four ring gas hob with extractor hood above, plumbing for washing machine, double radiator, laminate flooring, textured ceiling, rail style spotlights, double glazed sliding patio door leading into conservatory, part tiled walls, cupboard housing central heating boiler.
Conservatory (3.32m x 2.39m (10'10" x 7'10"))
Having UPVC double glazed windows with UPVC double glazed leaded patio door, two transoms, tiled floor with under floor heating.
First Floor Accommodation
Comprising of a landing with loft access, textured ceiling.
Bedroom One To Rear (3.63m x 2.80m (11'10" x 9'2"))
Having UPVC double glazed window with opening casement and transom to rear elevation, radiator, textured ceiling.
Bedroom Two To Front (3.63m x 2.62m both to maximum (11'10" x 8'7" both)
Having UPVC double glazed window with opening casement and transom to front elevation, radiator, textured ceiling.
Shower Room
Comprising of a white suite with low level W.C, pedestal wash hand basin, corner walk in shower with Aquatronic electric shower, tiled floor, tiled walls, chrome heated towel rail, UPVC double glazed window with transom to side elevation, built in airing cupboard with slatted shelving housing water cylinder and immersion heater.
Outside
To the front of the property there is a gold stone garden with surrounding borders, wrought iron railings, wrought iron gate, flagged pathway, timber gate giving access down the side of the property.
To the side of the property there is a wall mounted box housing gas meter, two storage sheds, outside water tap.
To the rear of the property there is a Astro turf garden with surrounding borders, timber decked patio area, timber fencing, double timber gate, gold stone driveway providing off road parking.
Disclaimer
These particulars, whilst believed to be accurate are set out as a general outline only for guidance and do not constitute any part of an offer or contract. Please note we have not tested any apparatus, fixtures, fittings or services and as such cannot verify that they are in working order or fit for their purpose. Although we try to ensure accuracy, measurements used in this brochure may be approximate. Therefore, if intending purchasers need accurate measurements to order carpeting, or to ensure furniture will fit, they should take such measurements themselves.
Property Location
Marketed by Andrew's Estates
Disclaimer Property descriptions and related information displayed on this page are marketing materials provided by Andrew's Estates. estateagents365.uk does not warrant or accept any responsibility for the accuracy or completeness of the property descriptions or related information provided here and they do not constitute property particulars. Please contact Andrew's Estates for full details and further information.

