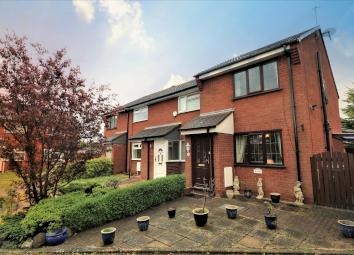Semi-detached house for sale in Wirral CH49, 2 Bedroom
Quick Summary
- Property Type:
- Semi-detached house
- Status:
- For sale
- Price
- £ 127,500
- Beds:
- 2
- County
- Cheshire
- Town
- Wirral
- Outcode
- CH49
- Location
- Litcham Close, Upton CH49
- Marketed By:
- Hunters - Moreton
- Posted
- 2019-04-14
- CH49 Rating:
- More Info?
- Please contact Hunters - Moreton on 0151 382 8218 or Request Details
Property Description
Located in a quiet leafy cul-de-sac and within easy reach of local shops, schools and good transport links including bus and rail services and easy access to the M53 mid Wirral motorway. The well planned accommodation briefly comprises porch, living room, breakfast kitchen and conservatory to the ground floor. To the first floor are two double bedrooms and a shower room. The property also has the benefit of gas central heating and double glazing.There are gardens front and rear, off road parking and a car port. This property will particularly appeal to the first time buyer and anyone considering a downsize. With the added benefit of no ongoing chain a viewing is genuinely recommended. EPC Rating tbc.
Entrance and living room
5.82m (19' 1") x 3.55m (11' 8")
uPVC double glazed entrance door into the porch with inner panel door opening to the living room with double glazed window to the front aspect, gas central heating radiator, coal effect living flame gas fire set on a marble hearth with matching back, coved ceiling, cloak cupboard and glazed sliding door to:
Breakfast kitchen
2.13m (7' 0") x 3.56m (11' 8")
Double glazed window to the rear aspect, gas central heating radiator, matching rage of wall and base units with complimentary work surfaces, single bowl sink and drainer with swan neck mixer tap over, cooker point, tiled splash backs, space for fridge freezer and space and plumbing for washing machine.
Conservatory
2.73m (8' 11") x 2.48m (8' 2")
Double glazed conservatory that really brings the garden in with gas central heating radiator, tiled floor and double opening doors to the garden itself.
Landing
Stairs to the first floor landing with attractive panel doors off to:
Bedroom one
3.30m (10' 10") x 3.55m (11' 8")
Double glazed window to the rear aspect, gas central heating radiator, fitted wardrobes and useful storage cupboard.
Bedroom two
2.61m (8' 7") x 3.55m (11' 8")
Double glazed window to the front aspect, gas central heating radiator and fitted sliding wardrobes.
Shower room
Double glazed window to the side aspect, modern white suite comprising oversized shower enclosure with mains operated shower, pedestal wash basin and close coupled WC, part tiled walls and tile effect non slip vinyl flooring, gas central heating radiator.
Gardens
Boasting a very pleasant rear garden, paved for ease of maintenance and double opening gates that open to alllow for off road parking with the added benefit of a car port. Hard standing for a shed and bin store.
Property Location
Marketed by Hunters - Moreton
Disclaimer Property descriptions and related information displayed on this page are marketing materials provided by Hunters - Moreton. estateagents365.uk does not warrant or accept any responsibility for the accuracy or completeness of the property descriptions or related information provided here and they do not constitute property particulars. Please contact Hunters - Moreton for full details and further information.


