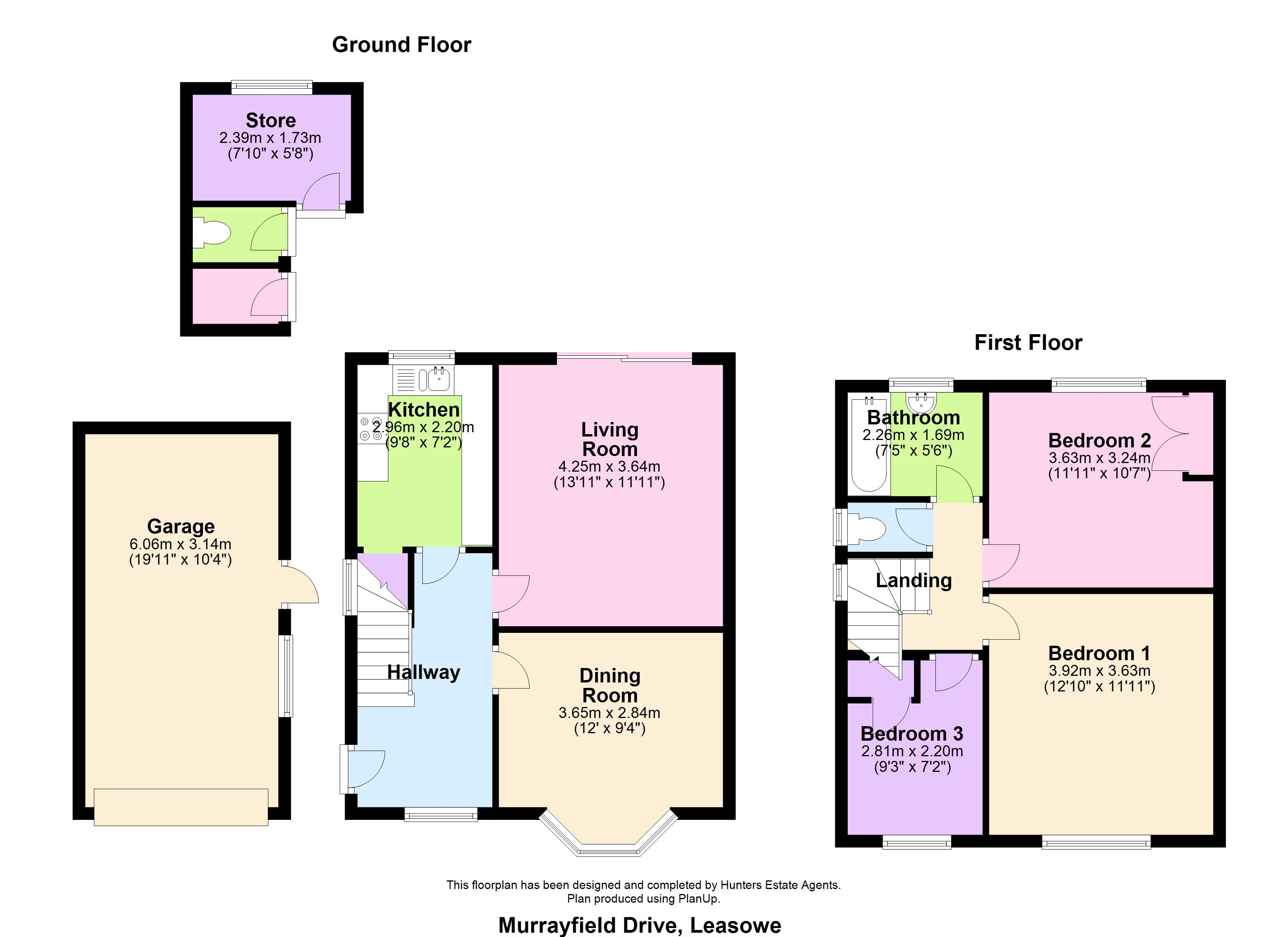Semi-detached house for sale in Wirral CH46, 3 Bedroom
Quick Summary
- Property Type:
- Semi-detached house
- Status:
- For sale
- Price
- £ 120,000
- Beds:
- 3
- County
- Cheshire
- Town
- Wirral
- Outcode
- CH46
- Location
- Murrayfield Drive, Wallasey CH46
- Marketed By:
- Hunters - Moreton
- Posted
- 2019-02-21
- CH46 Rating:
- More Info?
- Please contact Hunters - Moreton on 0151 382 8218 or Request Details
Property Description
Well planned accommodation, a great sized rear garden, parking for three cars, a garage and outbuildings! Can you ask for more? This spacious, three bedroom property is set in a sought after location and is within easy reach of the excellent services and amenities available in Wallasey Village & Moreton. All that is required now is for the new owner to upgrade the bathroom and decorate to their own taste. Given what we have just mentioned you know that you will be happy to do this when the end result will tick so many boxes! In brief the internal accommodation comprises of the hallway, two reception rooms and kitchen to the ground floor. Upstairs you find the three bedrooms, bathroom and WC. With gas central heating and uPVC double glazing, including a patio door to the garden. As already mentioned there is a garage, outbuildings, generous front garden area and the superb rear garden with sunny aspect. We genuinely recommend an early viewing to avoid disappointment. EPC rating tbc.
Hallway
uPVC double glazed entrance door at the side leading to the hallway with uPVC double glazed window to the front, gas central heating radiator and laminate flooring.
Dining room
3.41m (11' 2") x 3.65m (12' 0")
uPVC double glazed bay window to the front aspect, gas central heating radiator and laminate flooring.
Living room
4.25m (13' 11") x 3.64m (11' 11")
uPVC double glazed sliding patio doors to the rear aspect, gas central heating radiator, feature fireplace with tiled back and hearth and coal effect living flame gas fire. Laminate flooring.
Kitchen
2.96m (9' 9") x 2.20m (7' 3")
uPVC double glazed window to the rear aspect, matching range of white high gloss wall and base units with stainless steel handles and complimentary work surfaces. Stainless steel one and a half bowl sink and drainer with mixer tap over. Cooker point, space for fridge freezer and tiled splash backs. Useful pantry area and uPVC double glazed external door to the side.
Landing
Stairs to the first floor landing with uPVC double glazed window to the side, loft access with pull down ladder and doors to;
bedroom 1
3.92m (12' 10") x 3.63m (11' 11")
uPVC double glazed window to the front aspect, gas central heating radiator.
Bedroom 2
3.24m (10' 8") x 3.63m (11' 11")
uPVC double glazed window to the rear aspect. Gas central heating radiator, wall mounted boiler and fitted cupboard.
Bedroom 3
2.81m (9' 3") x 2.26m (7' 5")
uPVC double glazed window to the front aspect, gas central heating radiator and built in storage cupboard.
WC
uPVC double glazed window to the side aspect, high level WC.
Bathroom
1.69m (5' 7") x 2.26m (7' 5")
uPVC double glazed window to the rear aspect, panel bath with mains operated shower above, pedestal wash basin and gas central heating radiator.
Garage and outbuildings
Easily accessible garage with up and over door, window to the side and a panel door also leading to the side of the property. Outbuildings consisting of two useful stores and an additional WC. Perfect for those days when the children are playing in the garden or when you are hosting a bbq.
Garden
Superb rear garden with a sunny aspect and carefully chosen planting to give a good degree of privacy.
Property Location
Marketed by Hunters - Moreton
Disclaimer Property descriptions and related information displayed on this page are marketing materials provided by Hunters - Moreton. estateagents365.uk does not warrant or accept any responsibility for the accuracy or completeness of the property descriptions or related information provided here and they do not constitute property particulars. Please contact Hunters - Moreton for full details and further information.


