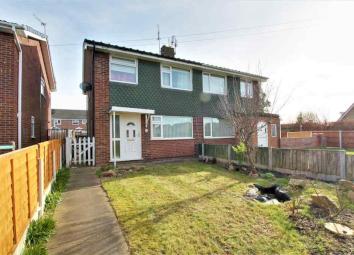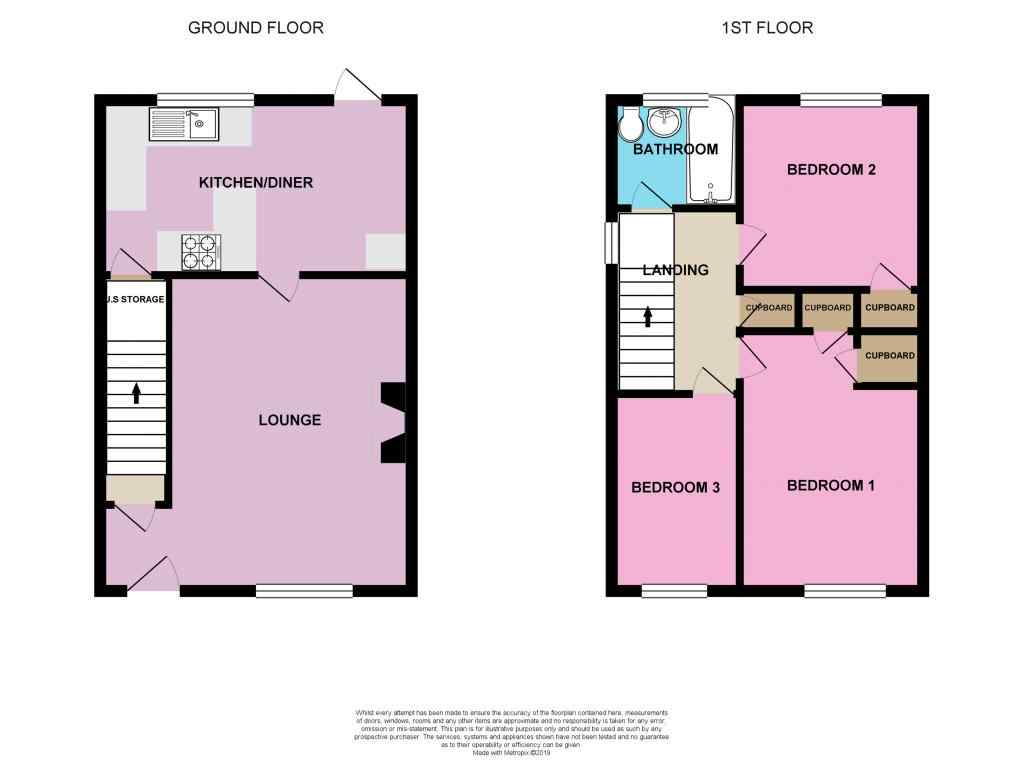Semi-detached house for sale in Winsford CW7, 3 Bedroom
Quick Summary
- Property Type:
- Semi-detached house
- Status:
- For sale
- Price
- £ 120,000
- Beds:
- 3
- Baths:
- 1
- Recepts:
- 1
- County
- Cheshire
- Town
- Winsford
- Outcode
- CW7
- Location
- Thames Place, Winsford CW7
- Marketed By:
- EweMove Sales & Lettings - Northwich
- Posted
- 2019-05-11
- CW7 Rating:
- More Info?
- Please contact EweMove Sales & Lettings - Northwich on 01606 622801 or Request Details
Property Description
There is living accommodation over two floors comprising: Spacious living room with views to the front of the property followed by a large kitchen/diner which leads onto the rear garden . Up the stairs you will find a fitted bathroom with white suite, two good sized double bedrooms. Outside, there is an paved garden to the rear, there is also a single garage with power for added storage. The property has a Freehold tenure, double glazed windows through out and is gas central heated. The property has a space for parking to the rear to the front is mainly laid to lawn. This property is ideal for any family looking for a sizeable home with good sized bedrooms which is ready to move into!.
Winsford offers a range of local amenities and a railway station with excellent commuter facilities to both the Midlands and the North West and there are also rail links in neighbouring Cuddington, Hartford and Delamere. This town is within easy access to the local motorway network with links to Chester, Liverpool, Manchester and Birmingham.
This home includes:
- Living Room
4.7m x 4.59m (21.6 sqm) - 15' 5" x 15' 1" (232 sqft)
Wood effect laminate to floor, stone effect fire surround, hearth and back, chrome gas fire, two brass spot light fitments, white radiators, white Upvc double glazed window, white Upvc double glazed door with frosted glass and power points. - Kitchen / Dining Room
2.6m x 4.59m (11.9 sqm) - 8' 6" x 15' 1" (128 sqft)
Black tiles to floor, wood effect laminated wall and base units with brushed steel handles and black melamine worksurface, black composite sink with chrome mixer tap, white Upvc double glazed window, white wooden door with frosted glass, baxi boiler, integrated oven, integrated electric hob, brushed steel extractor hood, two sets of spot light fitments, white radiator, grey tiles to walls and cupboard containing: Fuse box, gas meter, electric meter. - Landing
2.7m x 0.9m (2.4 sqm) - 8' 10" x 2' 11" (26 sqft)
White Upvc double glazed windows, carpet to floor, light fitment, white radiator, cupboard containing shelves and loft hatch. - Bathroom
1.6m x 1.9m (3 sqm) - 5' 2" x 6' 2" (32 sqft)
White tiles to walls, wood effect vinyl to floor, white Upvc double glazed window with frosted glass, white w.C, white bath with stainless steel taps, electric shower, white radiator, white pedestal sink with two stainless steel taps and light fitment. - Bedroom 1
3.8m x 2.6m (9.8 sqm) - 12' 5" x 8' 6" (106 sqft)
Carpet to floor, white Upvc double glazed window, light fitment, white radiator and integrated cupboard. - Bedroom 2
2.8m x 2.6m (7.2 sqm) - 9' 2" x 8' 6" (78 sqft)
Carpet to floor, white Upvc double glazed window, light fitment, white radiator and integrated cupboard. - Bedroom 3
2.9m x 1.9m (5.5 sqm) - 9' 6" x 6' 2" (59 sqft)
Carpet to floor, white Upvc double glazed window, light fitment and white radiator. - Garden
Paved, access to rear and front. - Garage
Up and over door and power points - Front Access
Laid to lawn with paved path and access to rear via side access.
Please note, all dimensions are approximate / maximums and should not be relied upon for the purposes of floor coverings.
Marketed by EweMove Sales & Lettings (Northwich) - Property Reference 22317
Property Location
Marketed by EweMove Sales & Lettings - Northwich
Disclaimer Property descriptions and related information displayed on this page are marketing materials provided by EweMove Sales & Lettings - Northwich. estateagents365.uk does not warrant or accept any responsibility for the accuracy or completeness of the property descriptions or related information provided here and they do not constitute property particulars. Please contact EweMove Sales & Lettings - Northwich for full details and further information.


