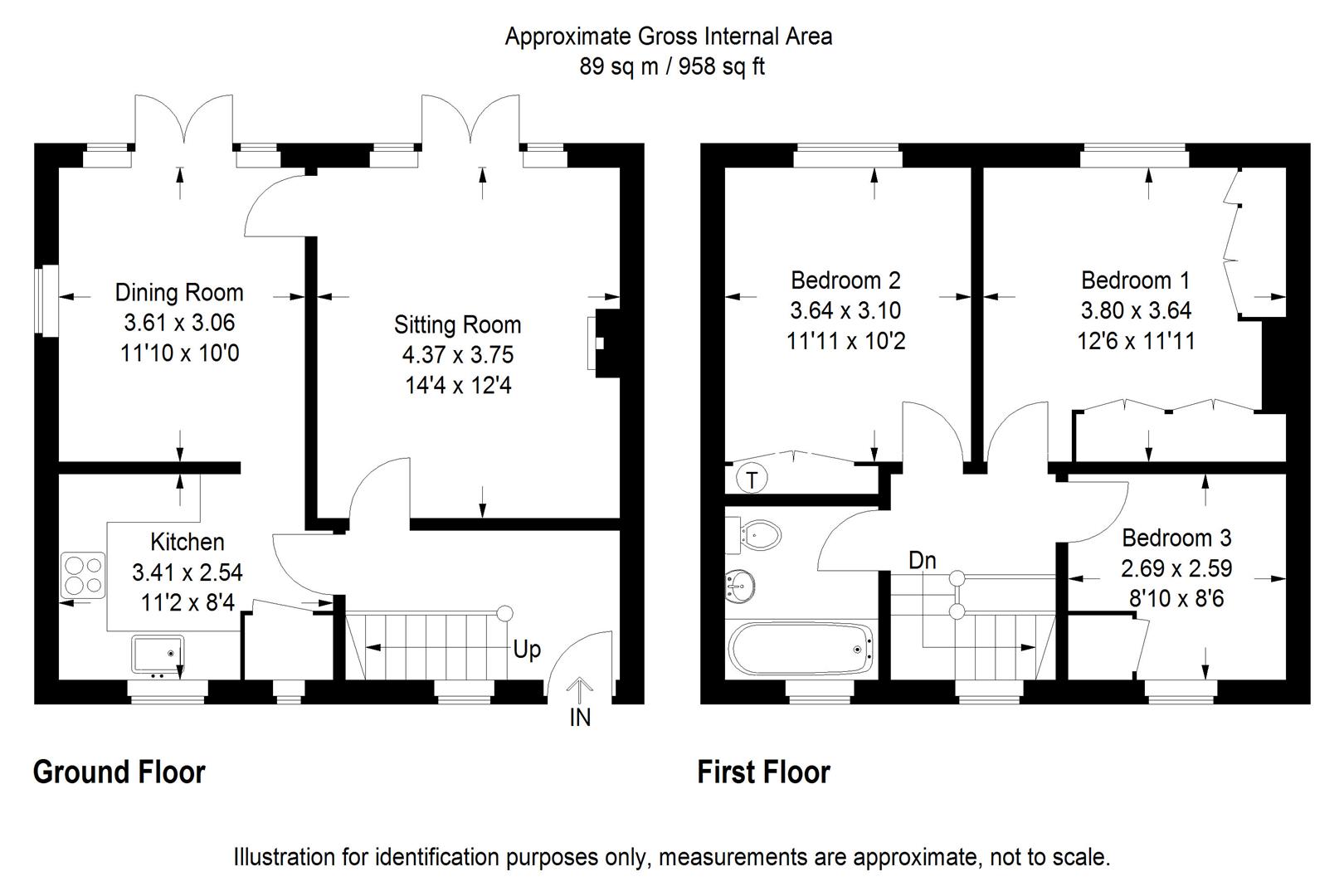Semi-detached house for sale in Windsor SL4, 3 Bedroom
Quick Summary
- Property Type:
- Semi-detached house
- Status:
- For sale
- Price
- £ 445,000
- Beds:
- 3
- Baths:
- 1
- Recepts:
- 2
- County
- Windsor & Maidenhead
- Town
- Windsor
- Outcode
- SL4
- Location
- Keepers Farm Close, Windsor SL4
- Marketed By:
- Horler & Associates
- Posted
- 2024-04-27
- SL4 Rating:
- More Info?
- Please contact Horler & Associates on 01753 668114 or Request Details
Property Description
A three bedroom semi detached house that is well maintained throughout. The property boasts with driveway parking, three good size bedrooms, two reception rooms, kitchen and family bathroom. Further benefits include a landscaped south facing garden and scope to extend sttp. Call today on 01753 62.1234 to book a viewing
Entrance
Through a UPVC front door into the entrance hall.
Entrance Hall
With a radiator, stairs to first floor landing, under stairs storage cupboard housing metres, double glazed front aspect window and doors into:
Kitchen
With a front aspect double glazed window, a range of eye and base level units with worktops, power points, inset sink with drainer and mixers taps, integrated appliances that include a dishwasher, four ring hob and extractor fan above and a double oven.
Lounge
A rear aspect room with double glazed patio doors leading out to the rear garden, feature fireplace, marble effect surround, TV point, power points and a partially glazed door into the hall.
Dining Room
A separate dining room with a side aspect UPVC window, UPVC Double doors leading to the rear garden, power points and access to the living room.
Stairs To First Floor & Landing
With stairs to the first floor landing. There is a front aspect double glazed window over the stairs, loft access and access into all first floor rooms.
Master Bedroom
A rear aspect bedroom with a double glazed window, radiator, ample power points and two fitted wardrobes.
Bedroom Two
A rear aspect bedroom with a double glazed window, radiator, ample power points and a fitted cupboard with shelving which houses the water tank.
Bedroom Three
A front aspect bedroom with a double glazed window, radiator, ample power points and a fitted wardrobe with hanger space.
Bathroom
A three piece suite comprising of a panel enclosed bath, wall mounted wash hand basin and a low level WC. There is also a double glazed frosted window overlooking the front aspect.
Garden
A landscaped rear garden that is mainly laid to lawn with some well maintained shrub, bush and raised flowerbed borders. There is also some paved and shingled areas with space for garden seating and a timber shed.
Legal Note
**Although these particulars are thought to be materially correct, their accuracy cannot be guaranteed and they do not form part of any contract.**
Property Location
Marketed by Horler & Associates
Disclaimer Property descriptions and related information displayed on this page are marketing materials provided by Horler & Associates. estateagents365.uk does not warrant or accept any responsibility for the accuracy or completeness of the property descriptions or related information provided here and they do not constitute property particulars. Please contact Horler & Associates for full details and further information.


