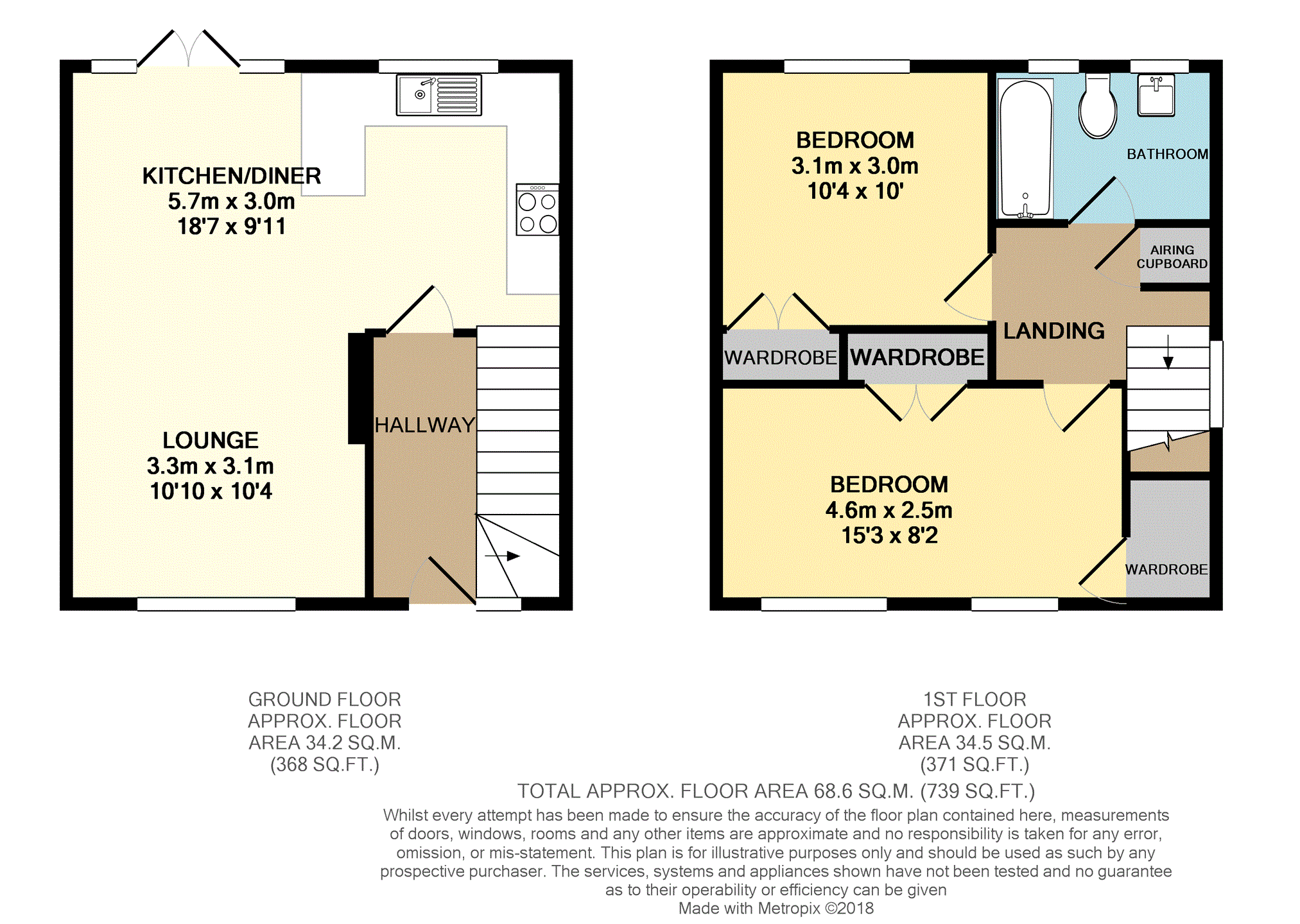Semi-detached house for sale in Wilmslow SK9, 2 Bedroom
Quick Summary
- Property Type:
- Semi-detached house
- Status:
- For sale
- Price
- £ 220,000
- Beds:
- 2
- Baths:
- 1
- Recepts:
- 2
- County
- Cheshire
- Town
- Wilmslow
- Outcode
- SK9
- Location
- Ashley Road, Wilmslow SK9
- Marketed By:
- Purplebricks, Head Office
- Posted
- 2018-11-27
- SK9 Rating:
- More Info?
- Please contact Purplebricks, Head Office on 0121 721 9601 or Request Details
Property Description
A very well presented and completely renovated two double bedroom semi-detached property situated on a quiet cul-de-sac with in Wilmslow. The current owners have refitted the kitchen the bathroom and decorated throughout. The well planned internal accommodation comprises: Entrance hall, open plan kitchen diner with French doors opening to the rear garden and lounge. To the first floor that are two double bedrooms both with fitted wardrobes and a refitted bathroom with white suite. Externally there is a new driveway to the front and a lawn garden to the rear with greenhouse and brick built storage. Fully double glazed and gas fired central heating or installed. Viewing advised!
Entrance Hallway
The property is entered via uPVC double glazed front door with double glazed side panel. Wood effect laminate flooring, daughter under stairs storage cupboard and door into kitchen.
Kitchen/Diner
18'7" X 9'11"
Fitted with low level units with worktops over and matching eye-level units. Electric hob with stainless steel splashback and extractor hood over. Electric fan assisted oven and grill, integrated dishwasher, washing machine and space four freestanding fridge freezer. Stainless steel drainer sink with mixer tap, wooden effect laminate flooring, double glazed window to rear aspect and breakfast bar seating area. Double glazed French doors opening to rear garden, radiator and opening through until Lounge.
Lounge
10'10" X 10'4"
Double glazed window to front aspect, TV point, telephone point, wood effect laminate flooring and radiator.
First Floor Landing
Wooden banister with open spindles, built-in airing cupboard housing 'Vaillant' gas combination boiler. Double glazed window to side aspect, access to loft via hatch and doors to the following:
Master Bedroom
15'3" X 8'2"
Two double glazed windows to front aspect, inset spotlights, two built-in wardrobes, TV point and radiator.
Bedroom Two
10'4" X 10'0"
Double glazed window to rear aspect, built-in wardrobes, inset spotlights and radiator.
Bathroom
Re-fitted with a three piece white suite comprising: Low level WC, pedestal wash hand basin with mixer tap, panel bath with mixer tap and glazed shower screen. Part tiled walls, tiled floor, inset spotlights, chrome heated ladder towel radiator and two double glazed windows to rear aspect.
Outside
To the front of the property there is a relayed driveway providing off through car parking for a number of cars. The rear garden is mostly laid to lawn with space for greenhouse and brick built storage shed.
Property Location
Marketed by Purplebricks, Head Office
Disclaimer Property descriptions and related information displayed on this page are marketing materials provided by Purplebricks, Head Office. estateagents365.uk does not warrant or accept any responsibility for the accuracy or completeness of the property descriptions or related information provided here and they do not constitute property particulars. Please contact Purplebricks, Head Office for full details and further information.


