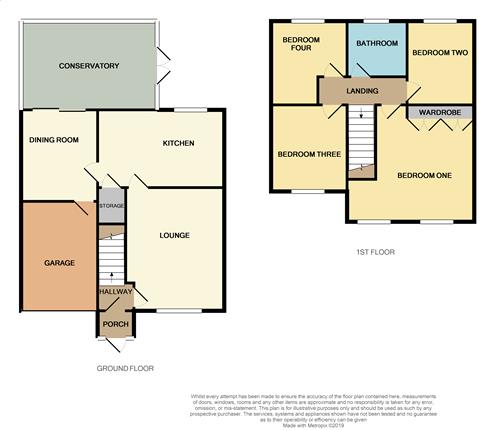Semi-detached house for sale in Willenhall WV13, 4 Bedroom
Quick Summary
- Property Type:
- Semi-detached house
- Status:
- For sale
- Price
- £ 180,000
- Beds:
- 4
- Baths:
- 1
- Recepts:
- 2
- County
- West Midlands
- Town
- Willenhall
- Outcode
- WV13
- Location
- Hawkswell Drive, Willenhall WV13
- Marketed By:
- Belvoir - Wolverhampton
- Posted
- 2024-04-07
- WV13 Rating:
- More Info?
- Please contact Belvoir - Wolverhampton on 01902 858098 or Request Details
Property Description
Belvoir are delighted to be presenting to market this wonderful four bedroom semi-detached home in a hugely popular area of Willenhall. The home sits close to local amenities, transport links such as the M6 motorway and local schools whilst briefly benefiting from an entrance porch, entrance hallway, lounge, kitchen, dining room, conservatory, garage with potential for conversion, four bedrooms, a family bathroom, plentiful storage space, a driveway for at least two vehicles and an enclosed, non-overlooked rear garden. A real must see for any growing family!
Entrance Porch
Entrance Hallway
Lounge (2.97m x 4.14m (9'9 x 13'7))
A generous living space with a double glazed bow widow facing the front elevation, radiator, gas fire, door to the kitchen.
Kitchen (4.01m x 2.34m (13'2 x 7'8))
A well presented kitchen with two double glazed windows facing the rear elevation, radiator, vinyl flooring, wall mounted cupboards and base units, one and a half sink and drainer unit, space for a cooker, dishwasher and fridge, doors to the under stairs cupboard and dining room.
Dining Room (2.06m x 2.67m (6'9 x 8'9))
With double glazed sliding patio doors opening to the conservatory, radiator, laminate flooring and a door to the garage.
Conservatory (4.55m x 3.00m (14'11 x 9'10))
A spacious extra living space with double glazed French doors opening to the rear garden, laminate flooring, radiator, double glazed windows facing the side and rear elevations.
Garage
With potential to extend downstairs living space with an up and over door.
Landing
Bedroom One (4.04m x 3.73m (13'3 x 12'3))
A generous master bedroom with two double glazed windows facing the front elevation, radiator, built in wardrobe, airing cupboard.
Bedroom Two (2.11m x 2.69m (6'11 x 8'10))
With a double glazed window facing the rear elevation, radiator.
Bedroom Three (2.06m x 3.00m (6'9 x 9'10))
Another amply proportioned bedroom with a double glazed window facing the front elevation, radiator, laminate flooring.
Bedroom Four (2.03m x 2.69m (6'8 x 8'10))
With a double glazed window facing the rear elevation, radiator, loft hatch.
Bathroom
Family bathroom offers a bath with an electric shower over, low level WC, hand sink basin, laminate flooring, heated towel rail, double glazed frosted window facing the rear elevation.
Garden
A generous garden that is screened with trees to the immediate rear with patio area, lawn space and shed.
Property Location
Marketed by Belvoir - Wolverhampton
Disclaimer Property descriptions and related information displayed on this page are marketing materials provided by Belvoir - Wolverhampton. estateagents365.uk does not warrant or accept any responsibility for the accuracy or completeness of the property descriptions or related information provided here and they do not constitute property particulars. Please contact Belvoir - Wolverhampton for full details and further information.


