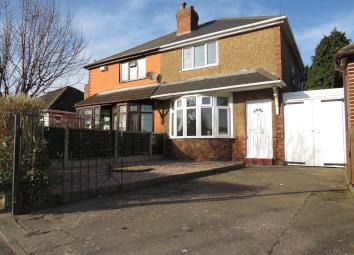Semi-detached house for sale in Willenhall WV13, 2 Bedroom
Quick Summary
- Property Type:
- Semi-detached house
- Status:
- For sale
- Price
- £ 130,000
- Beds:
- 2
- Baths:
- 1
- Recepts:
- 1
- County
- West Midlands
- Town
- Willenhall
- Outcode
- WV13
- Location
- Uplands Grove, Willenhall WV13
- Marketed By:
- Connells - Wolverhampton
- Posted
- 2024-04-03
- WV13 Rating:
- More Info?
- Please contact Connells - Wolverhampton on 01902 858081 or Request Details
Property Description
Summary
"here is your chance to purchase A chain free semi detached home situated in A popular cul de sac location conveniently located for willenhall & wednesfield!"
Comprising lounge, large open plan kitchen, side porch, two double bedrooms, fitted bathroom, large front & rear gardens, off road parking.
Description
A chain free traditional semi detached home
Do you have A property to sell?
We offer free selling valuations
do you need A mortgage?
Our fully qualified mortgage experts offer mortgage & remortgage advice
Main Description
Are you looking for a buy to let or starter home? This could be the ideal purchase for you! Connells Wolverhampton are offering for sale this updated traditional semi detached home situated in a popular cul de sac location which is conveniently located for Wolverhampton, Wednesfield and Willenhall shopping centres.
Externally the home has off road parking and a large rear garden. Internally there is a side porch area ideal for utility/office, lounge with a large open plan kitchen diner, two double bedrooms and a fitted bathroom.
The vendor advises connells that the property will be having new carpets on the ground floor.
The Location & Area
Situated off Uplands Road which links to Moseley Road with further links to the main Willenhall Road therefore offering fantastic commuting access to the M6 and M54 motorways. The Black Country Route is relatively close by as is the ever popular shopping at Bentley Bridge retail park. Further shopping can be found within Wednesfield, Willenhall and Wolverhampton City Centre with bus routes on the Willenhall Road linking to Wolverhampton and Willenhall.
Entrance Hall
Double glazed door to front, tiled floor, stairs to landing, door leading to lounge.
Lounge 14' x 11' 9" into bay ( 4.27m x 3.58m into bay )
Double glazed bay window to front, door leading to lounge, door leading to kitchen, central heating radiator, coved ceiling.
Kitchen Diner 15' x 9' ( 4.57m x 2.74m )
Having a large refitted open plan kitchen/diner with double glazed window to rear, double glazed door to side, a range of refitted wall and base units with roll top worksurfaces, single drainer sink unit, pantry, central heating radiator, gas hob with oven and extractor hood, tiled flooring, coved ceiling.
Side Porch
Remodernised porch area with door to front, door to rear, door leading into the kitchen. The side porch area is ideal for utility/office area!
First Floor Landing
Doors to various rooms.
Bedroom One 15' into recess x 12' ( 4.57m into recess x 3.66m )
Double glazed window to front, central heating radiator, door to landing.
Bedroom Two 9' 6" x 9' 1" ( 2.90m x 2.77m )
Double glazed window to rear, central heating radiator, door to landing.
Bathroom
Having a refitted suite comprising of a low flush toilet, panelled bath, pedestal wash basin, central heating radiator, double glazed window to rear, tiled floor, tiled walls, extractor fan, door to landing.
Outside Front
Having gated off road parking to front, lawned area.
Outside Rear
Having a pleasant rear garden, concrete area, lawned area, surrounding trees, plants and shrubs.
1. Money laundering regulations - Intending purchasers will be asked to produce identification documentation at a later stage and we would ask for your co-operation in order that there will be no delay in agreeing the sale.
2: These particulars do not constitute part or all of an offer or contract.
3: The measurements indicated are supplied for guidance only and as such must be considered incorrect.
4: Potential buyers are advised to recheck the measurements before committing to any expense.
5: Connells has not tested any apparatus, equipment, fixtures, fittings or services and it is the buyers interests to check the working condition of any appliances.
6: Connells has not sought to verify the legal title of the property and the buyers must obtain verification from their solicitor.
Property Location
Marketed by Connells - Wolverhampton
Disclaimer Property descriptions and related information displayed on this page are marketing materials provided by Connells - Wolverhampton. estateagents365.uk does not warrant or accept any responsibility for the accuracy or completeness of the property descriptions or related information provided here and they do not constitute property particulars. Please contact Connells - Wolverhampton for full details and further information.


