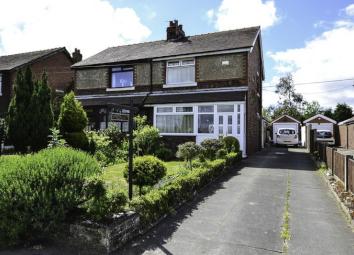Semi-detached house for sale in Wigan WN8, 2 Bedroom
Quick Summary
- Property Type:
- Semi-detached house
- Status:
- For sale
- Price
- £ 230,000
- Beds:
- 2
- Baths:
- 1
- Recepts:
- 2
- County
- Greater Manchester
- Town
- Wigan
- Outcode
- WN8
- Location
- Course Lane, Newburgh, Wigan WN8
- Marketed By:
- Moving Works
- Posted
- 2024-04-07
- WN8 Rating:
- More Info?
- Please contact Moving Works on 01704 827252 or Request Details
Property Description
We are pleased to bring to the market this 2 bedroom semi detached house, situated in a convenient and popular location. Benefiting from gas central heating and double glazing, the accommodation comprises: Entrance porch, hallway, lounge, kitchen/dining room. Utility room with wc. To the first floor there are 2 bedrooms and bathroom. Enclosed gardens to front and rear, ample parking and garage. With open views to front and rear. Viewing recommended.
Porch And Hallway
Front Door to enclosed porch with door to inner hall, stairs to first floor and door to lounge
Lounge (12' 11'' x 23' 3'' (3.93m x 7.09m))
Bay window to front, feature fireplace with gas connection, window to front, door to inner hall, storage cupboard.
Inner Hallway
Tiled floor, doors to kitchen, utility room and door to side driveway.
Kitchen/Diner (20' 3'' x 6' 10'' (6.16m x 2.09m))
An excellent range of fitted eye and low level units incorporating 1 1/2 bowl stainless steel sink unit, freestanding cooker with electric double oven and hob with canopy style extractor over, part tiled walls, integrated dishwasher, tiled floor, 3 windows to side, sliding doors to rear garden.
Utility Room
Tiled floor, window to side, plumbed for washing machine door to inner hall. Wc.
First Floor Landing
Doors to both bedrooms and bathroom, window to side, loft access with ladder and part board loft, lights and socket.
Bedroom One (11' 8'' x 11' 0'' (3.55m x 3.36m))
Window to front, picture rail, built-in wardrobes/cupboards.
Bedroom Two (9' 7'' x 9' 1'' (2.93m x 2.77m))
Window to Rear
Bathroom (6' 8'' x 6' 6'' (2.03m x 1.99m))
Fully tiled bathroom comprising panelled bath with electric shower over, pedestal wash hand basin and low level wc, window to rear.
Front Garden
Paved driveway providing off road parking for several cars, gate to side. Lawned area with flower/shrub borders.
Detached garage with electric door and power.
Rear Garden
Enclosed rear garden with gravel areas, patio area, lawn, wooden shed.
Property Location
Marketed by Moving Works
Disclaimer Property descriptions and related information displayed on this page are marketing materials provided by Moving Works. estateagents365.uk does not warrant or accept any responsibility for the accuracy or completeness of the property descriptions or related information provided here and they do not constitute property particulars. Please contact Moving Works for full details and further information.


