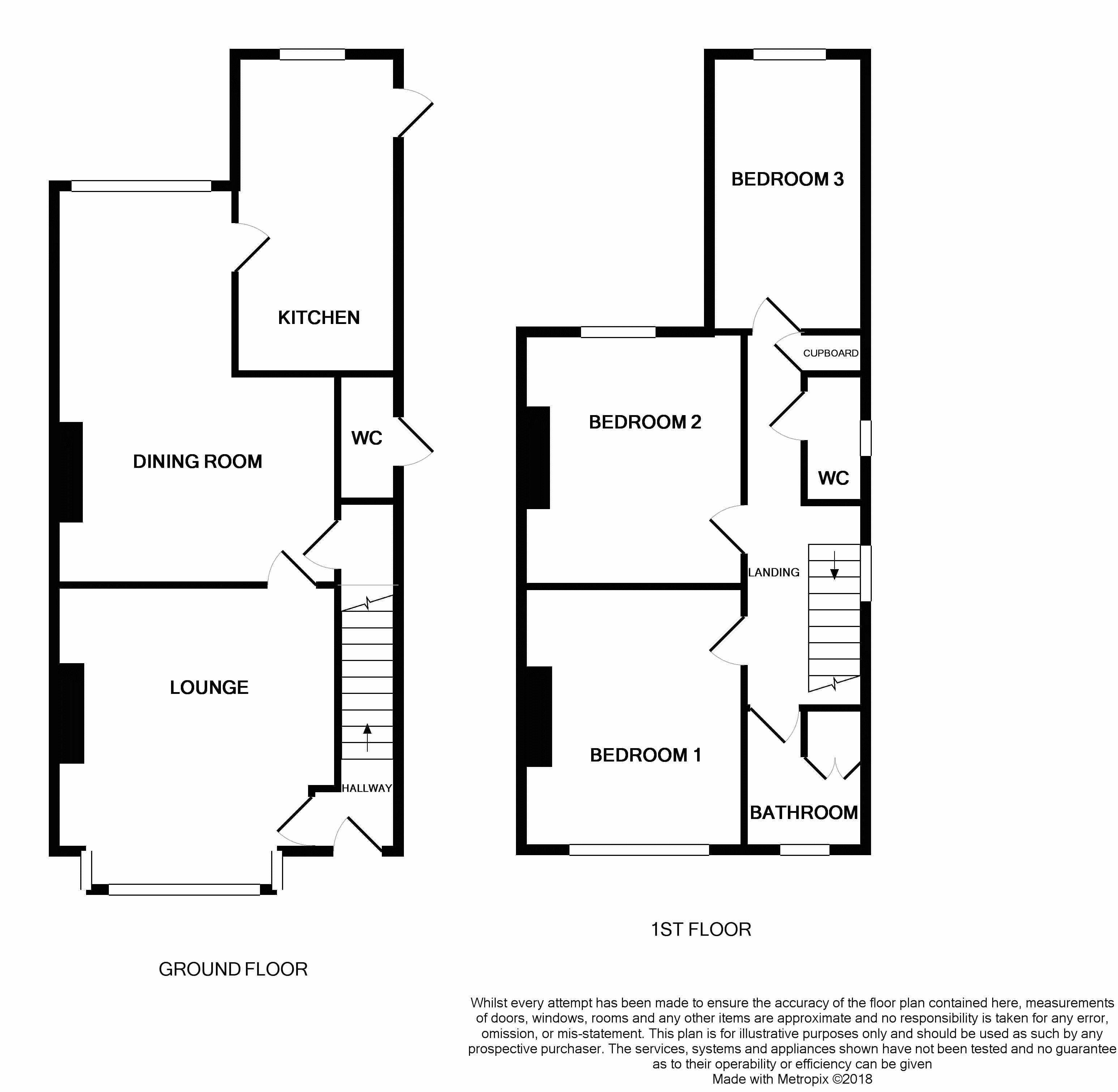Semi-detached house for sale in Wigan WN5, 3 Bedroom
Quick Summary
- Property Type:
- Semi-detached house
- Status:
- For sale
- Price
- £ 200,000
- Beds:
- 3
- Baths:
- 1
- Recepts:
- 2
- County
- Greater Manchester
- Town
- Wigan
- Outcode
- WN5
- Location
- Smethurst Road, Billinge, Wigan WN5
- Marketed By:
- Addisons
- Posted
- 2018-12-17
- WN5 Rating:
- More Info?
- Please contact Addisons on 01942 566515 or Request Details
Property Description
Lovely traditional semi detached property in highly sought after location! This lovely semi detached property is situated in a highly prized semi rural location in between the very popular villages of Orrell and Billinge. This property, whilst in good order throughout, offers a fabulous opportunity for someone to work their creative flair and make this a truly dream home. Its accommodation comprises briefly of an entrance hall, lounge, dining room, kitchen, three generous bedrooms, bathroom and seperate WC. The property has gas central heating and is mostly double glazed, and externally, there is a driveway for off road parking at the front and at the rear is a garden so sizeable you could easily get lost in it! The property enjoys a pleasant outlook over fields at the front and has a wooded aspect at the end of the very long rear garden. This is a property that offers huge potential and we expect high levels of interest so please call us now to book your viewing. EPC Grade D
Entrance Porch
Glazed porch with door giving access to the front of the property and double doors into hallway.
Entrance Hallway
Stairs to first floor accommodation. Central heating radiator. Door into lounge.
Lounge (12' 7'' x 13' 10'' into bay (3.83m x 4.21m))
Double glazed bay window to front aspect. Central heating radiator. Living flame gas fire in stone effect fireplace with low level alcove cupboard housing meters. Door to dining room.
Dining Room (12' 8'' narrowing to 8'0 x 9' 6'' narrowing to 8'9 (3.86m x 2.89m))
Window to rear aspect. Central heating radiator. Electric fire in chimney breast. Door to kitchen.
Kitchen (6' 11'' x 14' 9'' (2.11m x 4.49m))
Double glazed window to rear aspect. Fitted wall and base units with single bowl, single drainer stainless steel sink unit. Plumbed for automatic washing machine. Electric cooker point. Central heating radiator. UPVC door giving access to side.
First Floor Landing
Double glazed window to side aspect.
Bathroom (5' 9'' x 6' 7'' (1.75m x 2.01m))
Double glazed window to front aspect. Central heating radiator. Fitted with a panelled bath with shower attachment over and a pedestal wash hand basin. Storage cupboard.
Bedroom One (11' 6'' x 10' 0'' (3.50m x 3.05m))
Double glazed window to front aspect. Central heating radiator. Fitted wradrobes.
Bedroom Two (9' 10'' x 11' 5'' (2.99m x 3.48m))
Double glazed window to rear aspect. Central heating radiator. Fitted wardrobes.
Inner Landing
Central heating radiator. Loft access. Storage cupboard.
WC (2' 8'' x 5' 10'' (0.81m x 1.78m))
Fitted with a low flush WC and wash hand basin. Double glazed window to side aspect.
Bedroom Three (6' 11'' x 12' 9'' (2.11m x 3.88m))
Double glazed window to rear aspect. Central heating radiator. Storage cupboard.
External
At the front of the property is a driveway providing off road parking and at the rear is a very generous garden which simply has to be seen!
Property Location
Marketed by Addisons
Disclaimer Property descriptions and related information displayed on this page are marketing materials provided by Addisons. estateagents365.uk does not warrant or accept any responsibility for the accuracy or completeness of the property descriptions or related information provided here and they do not constitute property particulars. Please contact Addisons for full details and further information.


