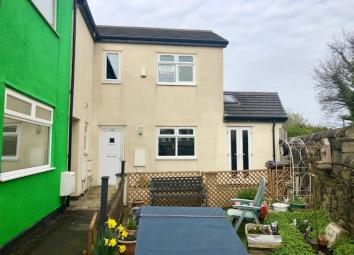Semi-detached house for sale in Wigan WN5, 2 Bedroom
Quick Summary
- Property Type:
- Semi-detached house
- Status:
- For sale
- Price
- £ 70,000
- Beds:
- 2
- County
- Greater Manchester
- Town
- Wigan
- Outcode
- WN5
- Location
- Loch Street, Orrell, Wigan WN5
- Marketed By:
- Simply Residential/Commercial
- Posted
- 2024-04-29
- WN5 Rating:
- More Info?
- Please contact Simply Residential/Commercial on 01204 911868 or Request Details
Property Description
A well presented two bedroom home situated in a hide away position just off Loch Street in Pemberton.
This stylish semi detached home boasts well planned two bedroom accommodation which includes a fitted kitchen, open plan lounge and dining room with double height ceiling and velux roof windows, stylish three piece bathroom suite, gas central heating & double glazing.
Call our sales team now to arrange viewing .
Simply better with property.
Ground floor:
Entrance hall
Leading to...
WC
Low level WC and wash hand basin, ceramic tiling with matching fittings.
Kitchen/diner
4.28m*4.20m
A quality fitted kitchen consisting of a range of both base and wall units with contrasting work surfaces with inset stainless steel sink unit and drainer with mixer taps, integrated 4 ring hob and oven with extractor canopy, fridge space, plumbed for auto washer, complementary ceramic splash back tiling, open plan to lounge, staircase leads from dining area to first floor.
Lounge
4.30m*3.85m
Ceiling height 3.5m with vellum roof windows, French doors lead to front.
First floor:
Landing
Leading to...
Bedroom 1
3.28m*2.63m (Front)
Double bedroom
Bedroom 2
2.37m*2.01m (Front)
Single bedroom
Bathroom
2.14m*1.26m
A modern stylish three piece bathroom suite in white consists of a low level WC, wash hand basin and panelled bath with over bath shower run from the central heating system, complementary ceramic wall tiling and matching fittings.
Outside
The area to the front of the property is understood to be common land and not owned by the property although it has access.
Services
Gas central heating
Double glazing
Understood to be - Tenure
Please note
The property is sold with full vacant possession on Auction terms.
Viewings
Call our sales team to arrange viewing .
Property Location
Marketed by Simply Residential/Commercial
Disclaimer Property descriptions and related information displayed on this page are marketing materials provided by Simply Residential/Commercial. estateagents365.uk does not warrant or accept any responsibility for the accuracy or completeness of the property descriptions or related information provided here and they do not constitute property particulars. Please contact Simply Residential/Commercial for full details and further information.


