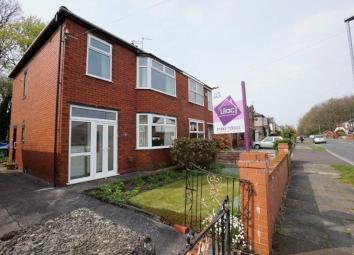Semi-detached house for sale in Wigan WN4, 3 Bedroom
Quick Summary
- Property Type:
- Semi-detached house
- Status:
- For sale
- Price
- £ 155,000
- Beds:
- 3
- Baths:
- 1
- Recepts:
- 2
- County
- Greater Manchester
- Town
- Wigan
- Outcode
- WN4
- Location
- St Oswalds Road, Ashton In Makerfield, Wigan WN4
- Marketed By:
- Lilac Lettings and Sales
- Posted
- 2024-04-21
- WN4 Rating:
- More Info?
- Please contact Lilac Lettings and Sales on 01942 836432 or Request Details
Property Description
Lilac are pleased to offer this 3 bed semi traditional property at oiro £155,000 - no chain. The property briefly comprises off hallway, 2 reception rooms, kitchen, 3 bedrooms, bathroom (with separate WC). Gardens front and rear and driveway to the side of the property.
Great location
3 Bed Semi-detached home located in the highly sought-after residential area of Ashton. Not overlooked to the rear as the property backs on to Lord Gerard's woodland which at this time of year has a spectacular carpet of bluebells. Positioned close to all local amenities, highly regarded schools and within walking distance of Ashton town centre and just a few minutes; drive to access the M6 motorway network.
The property does require some modernisation, but with a little flare it could be a beautiful family home.
The accommodation briefly comprises of an Entrance hallway accessible through a small porch, two reception rooms both with traditional Parquet flooring, which continues into the hall. (requiring some repair).
The kitchen is small and requires refurbishment, but by simply removing the dining room wall it could give a spectacular kitchen/diner
The first-floor benefits from three bedrooms, two large double and a single, the family bathroom and separate WC.
Mature gardens to the front and rear with off road parking via the drive.
Early viewings strongly recommended for those who want the right location but want to put their own stamp onto their new home.
Offers are invited in the region £155,000
Contact Lilac to arrange a viewing.
Ground Floor
Hallway (Dimensions : 1.9m x 4.5m) - Parquet flooring
Lounge (Dimensions : 4.2m x 3.6m) - Parquet flooring
Dining Room (Dimensions: 4.4m x 3.76 into bay): - Parquet flooring flooring
Kitchen (Dimension : 2.9m x 1.9m ); A range of base and wall kitchen units.
First Floor
Landing - Carpet Flooring
Bedroom 1 (Master Bedroom) (Dimensions : 4.2m x 3.6m) - carpet flooring.
Bedroom 2 (Dimensions :3.7m x 3.1m) carpet flooring
Bedroom 3 (Dimensions :2.4m x 1.9m) carpet flooring
Bathroom (Dimensions : 2.4m x 1.5m) white 2 piece suite comprising hand wash basin and bath
Separate WC (Dimensions: 1.6m x 0.8m)
Outside
Front grassed walled Garden
Long driveway
Rear grassed and mature shrubbed garden
Services
All mains services are connected.
Gas central heating
Tenure : We have been advised by the vendor it is leasehold - 999 years from 1/7/1947 - 4 pounds 10 shillings
Council Tax - Band C
EPC Rating - D
To View
By appointment only through Lilac
Viewing is highly recommended
Making an Offer
Any offer to purchase this property must be put directly to Lilac Properties who are dealing with all aspects of this sale.
You will be required to provide proof of funds in the event that you are a cash buyer. Alternatively, evidence that you have suitable finance in place to proceed with any intended purchase and as such you may be required to provide evidence that you have a mortgage agreement in principle.
Important note to purchasers:
We endeavour to make our sales particulars accurate and reliable, however, they do not constitute or form part of an offer or any contract and none is to be relied upon as statements of representation or fact. Any services, systems and appliances listed in this specification have not been tested by us and no guarantee as to their operating ability or efficiency is given. All measurements have been taken as a guide to prospective buyers only and are not precise. Please be advised that some of the particulars may be awaiting vendor approval. If you require clarification or further information on any points, please contact us, especially if you are travelling some distance to view. Fixtures and fittings other than those mentioned are to be agreed with the seller.
Please contact Lilac to arrange a viewing
Property Location
Marketed by Lilac Lettings and Sales
Disclaimer Property descriptions and related information displayed on this page are marketing materials provided by Lilac Lettings and Sales. estateagents365.uk does not warrant or accept any responsibility for the accuracy or completeness of the property descriptions or related information provided here and they do not constitute property particulars. Please contact Lilac Lettings and Sales for full details and further information.


