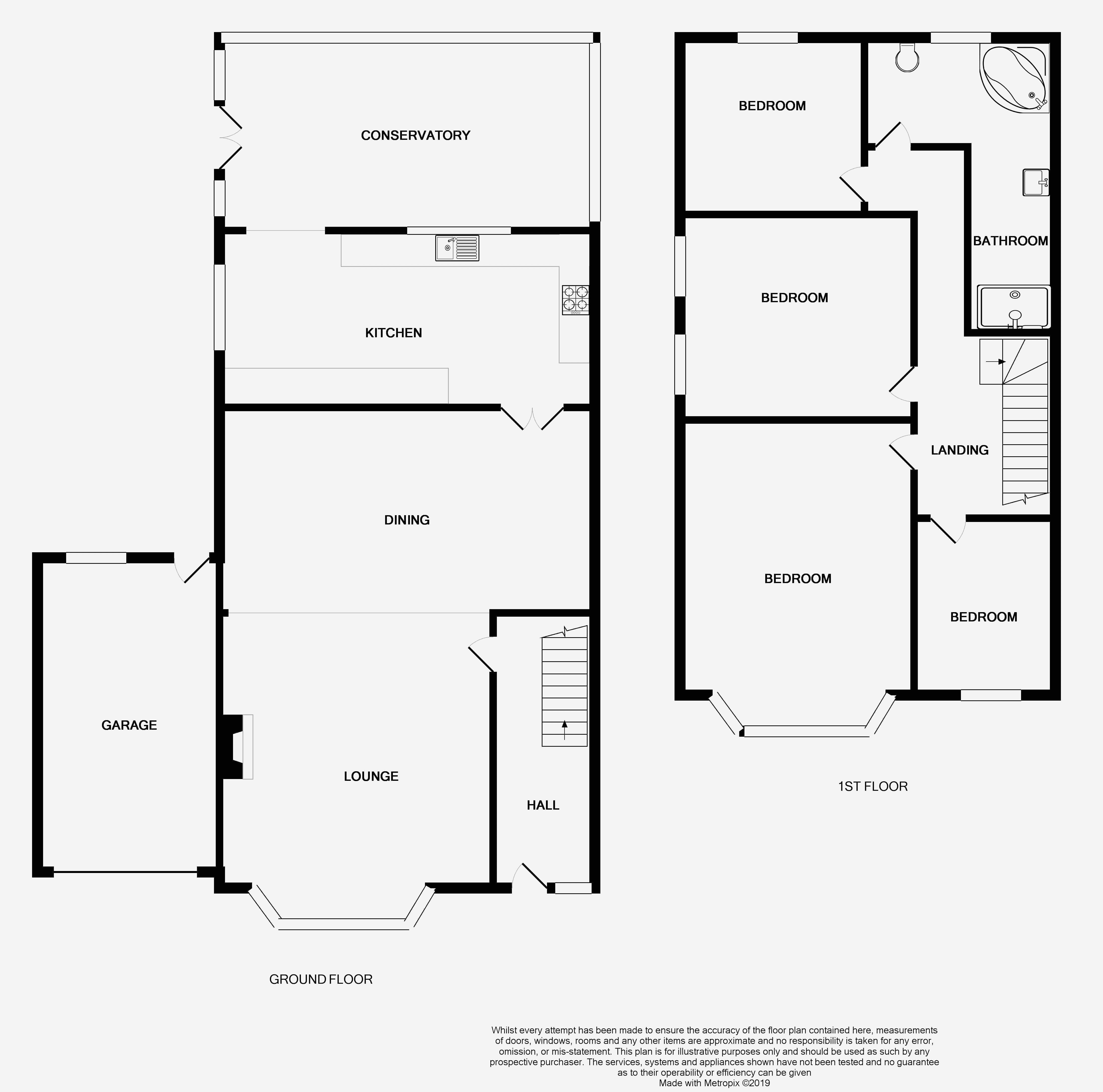Semi-detached house for sale in Wigan WN1, 4 Bedroom
Quick Summary
- Property Type:
- Semi-detached house
- Status:
- For sale
- Price
- £ 239,995
- Beds:
- 4
- Baths:
- 1
- Recepts:
- 2
- County
- Greater Manchester
- Town
- Wigan
- Outcode
- WN1
- Location
- Lessingham Avenue, Swinley, Wigan WN1
- Marketed By:
- Addisons
- Posted
- 2024-05-07
- WN1 Rating:
- More Info?
- Please contact Addisons on 01942 566515 or Request Details
Property Description
Stunning traditional semi detached home in highly prized location! We cannot urge you enough to pick up the phone and get your viewing booked on this simply stunning semi detached property situated in a well established and highly sought after residential location close to Wigan town centre. Its accommodation comprises briefly of an entrance hall, lounge opening into dining area, modern fitted kitchen with access into a full width conservatory, four bedrooms and bathroom with seperate shower. The property has gas central heating and double glazing and externally there is a driveway providing off road parking and leading to a garage, a pretty front garden and a wonderfully landscaped low maintenance rear garden just perfect for socialising! We expect high levels of interest in this lovely family home so do call us now to arrange an appointment. EPC Grade D
Entrance Hall
Door giving access to the front of the property. Stairs to first floor accommodation. Laminate flooring. Central heating radiator.
Lounge/Dining Area (10' 2'' extending to 15'11 x 24' 10'' (3.10m x 7.56m))
UPVC double glazed bay window to front aspect. Central heating radiator. Gas fire in decorative period style fire place and surround. Laminate flooring.
Kitchen (15' 3'' x 10' 7'' (4.64m x 3.22m))
Fitted with a range of wall and base units comprising cupboards, drawers and work surfaces and incorporating a 1.5 bowl single drainer ceramic sink unit with mixer tap. Plumbed for automatic washing machine. Laminate flooring. UPVC double glazed window to rear aspect. Central heating radiator. Integrated dishwasher. Range style cooker with extractor over. Open into conservatory.
Conservatory (11' 11'' x 10' 4'' (3.63m x 3.15m))
UPVC double glazed conservatory on dwarf brick elevations. Central heating radiator. Laminate flooring. Door to garden.
First Floor Landing
Loft access. Central heating radiator.
Bedroom One (9' 11'' x 13' 2'' (3.02m x 4.01m))
UPVC double glazed bay window to front aspect. Central heating radiator.
Bedroom Two (10' 1'' x 9' 5'' (3.07m x 2.87m))
UPVC double glazed window to side aspect. Central heating radiator. Fitted wardrobes.
Bedroom Three (11' 5'' x 7' 10'' (3.48m x 2.39m))
UPVC double glazed window to rear aspect. Central heating radiator.
Bedroom Four (5' 7'' x 8' 2'' (1.70m x 2.49m))
UPVC double glazed window to front aspect. Central heating radiator. Laminate flooring.
Bathroom
UPVC double glazed window to rear aspect. Fitted with a four piece suite comprising panelled corner bath, pedestal wash hand basin, low flush WC and shower cubicle. Tiled to visible floor area and part tiled elevations. Inset lighting. Central heating radiator.
Outside
At the front of the property is a driveway providing off road parking and leading to a garage. There is a garden area at the front with pretty mature tree. At the rear is a beautifully landscaped low maintenance garden with patio are and artificial grass lawn.
Property Location
Marketed by Addisons
Disclaimer Property descriptions and related information displayed on this page are marketing materials provided by Addisons. estateagents365.uk does not warrant or accept any responsibility for the accuracy or completeness of the property descriptions or related information provided here and they do not constitute property particulars. Please contact Addisons for full details and further information.



