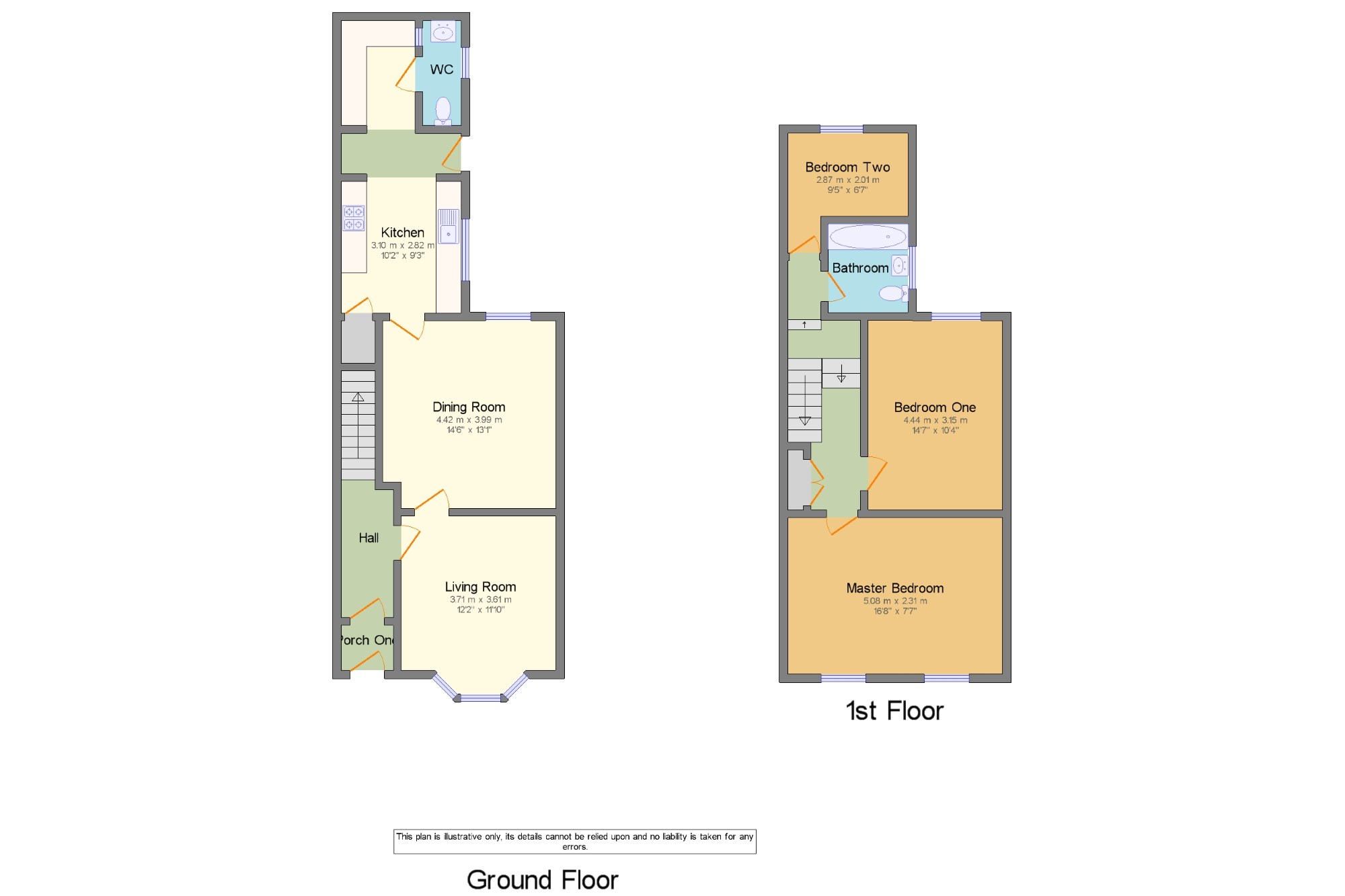Semi-detached house for sale in Wigan WN1, 3 Bedroom
Quick Summary
- Property Type:
- Semi-detached house
- Status:
- For sale
- Price
- £ 169,950
- Beds:
- 3
- County
- Greater Manchester
- Town
- Wigan
- Outcode
- WN1
- Location
- Wrightington Street, Wigan, Greater Manchester, United Kingdom WN1
- Marketed By:
- Entwistle Green - St Helens Sales
- Posted
- 2024-05-22
- WN1 Rating:
- More Info?
- Please contact Entwistle Green - St Helens Sales on 01744 357850 or Request Details
Property Description
Entwistle Green are delighted to offer for sale this immaculately presented three bedroom semi detached house situated in the highly sought after area of Swinley. The living accommodation comprises of Vestibule, Lounge, Dining room, Modern fitted kitchen, Utility room, ground floor cloakroom, three bedrooms and a family bathroom. Viewing is absolutely essential on this property.
Three Bedrooms
Lounge
Modern fitted kitchen
Bathroom
Gas central heating
Double Glazing
Lounge 14'11" x 12'2" (4.55m x 3.7m). Feature fireplace with surround. Bay Window. Wood flooring. Radiator
Dining Room 14'7" x 13'1" (4.45m x 3.99m). Oak flooring. Radiator. Rear double glazed window. Under stairs storage.
Kitchen 10'2" x 9'3" (3.1m x 2.82m). Range of wall and base units in high gloss. Tiled flooring. Electric double oven and gas hob. Stainless steel sink and drainer. Two side double glazed windows. Pantry area. Rear door with access to yard
Utility Room x . Range of wall and base units. Leads to Downstairs W.C
Bedroom One 16'10" x 11'1" (5.13m x 3.38m). Wood flooring. Radiator.. Double glazed windows to the front
Bedroom Two 14'7" x 10'4" (4.45m x 3.15m). Double glazed window to rear. Radiator. Wood flooring
Bedroom Three 9'7" x 7'3" (2.92m x 2.2m). Double glazed window to rear. Radiator
Bathroom x . Three piece bathroom suite complete with vanity unit. Electric shower. Double glazed window. Radiator
Rear x . To the rear of the property is a generous sized yard which is brick enclosed and gated access.
Property Location
Marketed by Entwistle Green - St Helens Sales
Disclaimer Property descriptions and related information displayed on this page are marketing materials provided by Entwistle Green - St Helens Sales. estateagents365.uk does not warrant or accept any responsibility for the accuracy or completeness of the property descriptions or related information provided here and they do not constitute property particulars. Please contact Entwistle Green - St Helens Sales for full details and further information.


