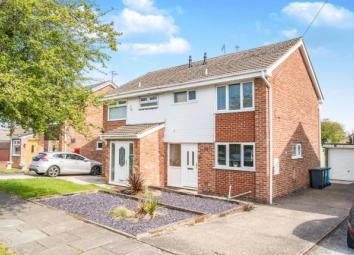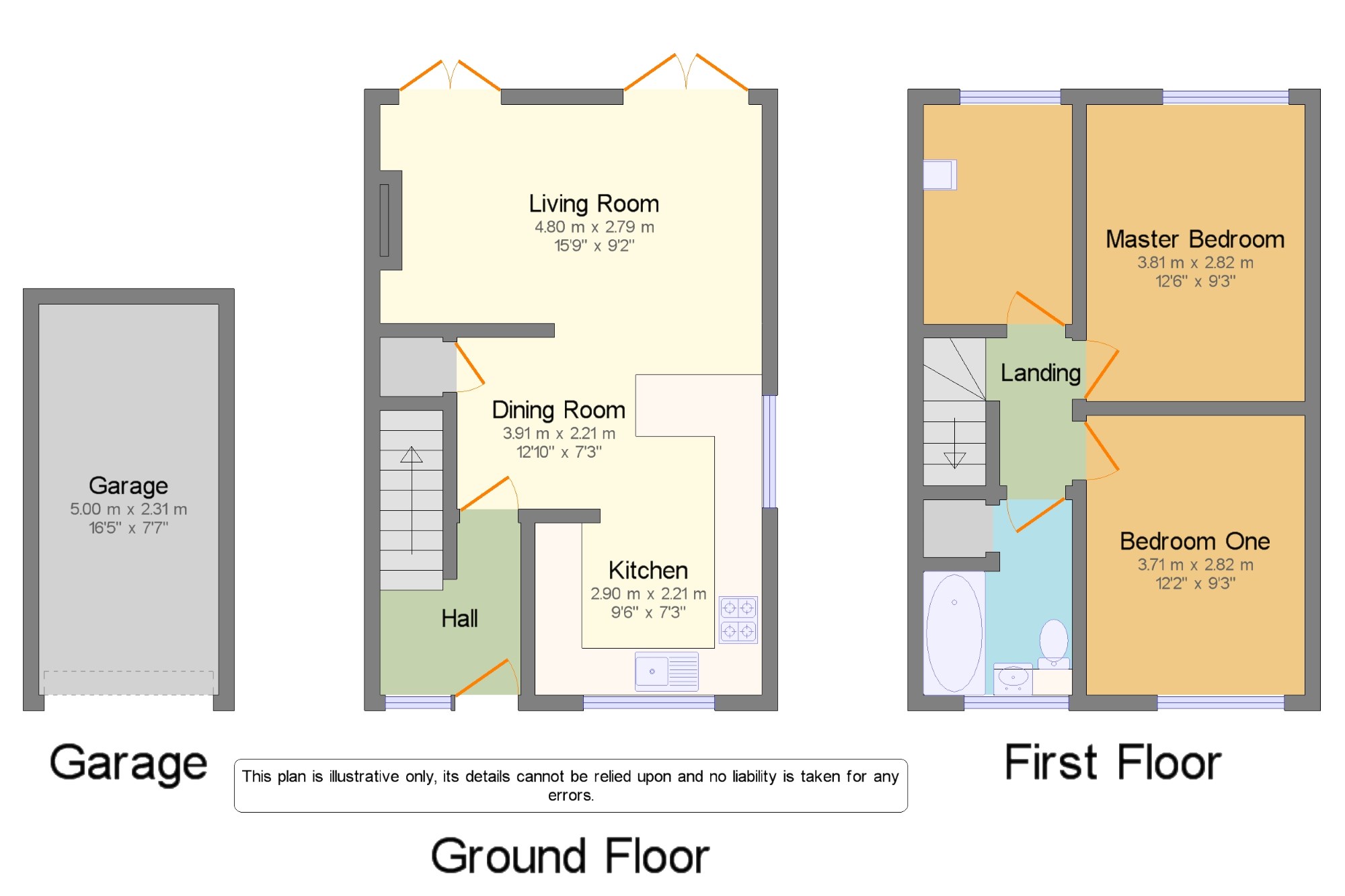Semi-detached house for sale in Widnes WA8, 3 Bedroom
Quick Summary
- Property Type:
- Semi-detached house
- Status:
- For sale
- Price
- £ 190,000
- Beds:
- 3
- Baths:
- 1
- Recepts:
- 2
- County
- Cheshire
- Town
- Widnes
- Outcode
- WA8
- Location
- Grosvenor Road, Widnes, Cheshire WA8
- Marketed By:
- Entwistle Green - Widnes Sales
- Posted
- 2024-04-07
- WA8 Rating:
- More Info?
- Please contact Entwistle Green - Widnes Sales on 0151 382 7931 or Request Details
Property Description
Entwistle Green are delighted to offer to the market a 3 bedroom semi detached family home set within a highly sought after and popular location. The property itself has undergone a programme of modernisation and renovation in recent times and now offers a unique and attractive ground floor open plan layout that has to be viewed to be appreciated. The first floor offers 3 well proportioned bedrooms and a family bathroom. Externally the property sits within a generous plot and offers ample off road parking including a detached garage and also a lawned rear garden. No chain
Open plan layout
Bespoke fitted kitchen
Detached garage
Popular location
Hall 5'11" x 11'11" (1.8m x 3.63m).
Living Room 15'9" x 9'2" (4.8m x 2.8m). Open plan lounge with wood effect laminate floor, Double glazed patio doors opening onto the garden, inset feature fire surround with open flame gas fire, spotlights
Dining Room 12'10" x 7'3" (3.91m x 2.2m). Open plan dining area dividing the Kitchen and Lounge with a solid wood breakfast table, wood effect laminate floor, spotlights.
Kitchen 9'6" x 7'3" (2.9m x 2.2m). Modern and bespoke fitted kitchen with a range of base and wall units, complimentary work surfaces with integrated appliances, double glazed window,
Landing 6'3" x 6'2" (1.9m x 1.88m).
Master Bedroom 12'6" x 9'3" (3.8m x 2.82m). Double bedroom with a double glazed window, radiator, carpeted flooring.
Bedroom One 12'2" x 9'3" (3.7m x 2.82m). Double bedroom with a double glazed window, radiator, carpeted flooring,
Bedroom Two 6'3" x 9'3" (1.9m x 2.82m). Single bedroom with a double glazed window, radiator, carpeted flooring.
Bathroom 6'3" x 8'2" (1.9m x 2.5m). Family bathroom comprising of a low level Wc, wash hand basin, p-shaped panelled bath. Tiled walls and floor.
Garage 16'5" x 7'7" (5m x 2.31m).
Property Location
Marketed by Entwistle Green - Widnes Sales
Disclaimer Property descriptions and related information displayed on this page are marketing materials provided by Entwistle Green - Widnes Sales. estateagents365.uk does not warrant or accept any responsibility for the accuracy or completeness of the property descriptions or related information provided here and they do not constitute property particulars. Please contact Entwistle Green - Widnes Sales for full details and further information.


