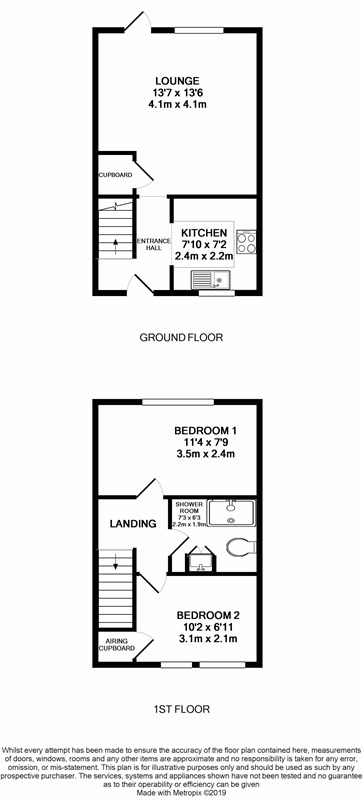Semi-detached house for sale in Whyteleafe CR3, 2 Bedroom
Quick Summary
- Property Type:
- Semi-detached house
- Status:
- For sale
- Price
- £ 325,000
- Beds:
- 2
- Baths:
- 1
- Recepts:
- 1
- County
- Surrey
- Town
- Whyteleafe
- Outcode
- CR3
- Location
- Hill View, Whyteleafe CR3
- Marketed By:
- Park & Bailey
- Posted
- 2024-04-29
- CR3 Rating:
- More Info?
- Please contact Park & Bailey on 01883 338178 or Request Details
Property Description
Ideally located in this cul de sac position, tucked off the main Godstone Road within access of bus route and both Upper Warlingham and Whyteleafe stations. The property is offered in excellent decorative order and has allocated parking and own low maintenance garden.
Details to be verified by the vendor
Canopied porch: Wall porch light point and external dustbin and meter cupboard. White part glazed UPVC door to:
Entrance hall: Radiator and small understair recess, laminate wood floor
kitchen: 7'10 x 7'2 (2.39m x 2.18m) Comprising range of white gloss effect units offset by complementary work surfaces. Includes inset stainless steel sink unit, wall mounted central heating boiler, plumbing for washing machine and dishwasher. Built in oven, four ring gas hob and extractor fan over, integral fridge freezer.
Living room: 13'7 max x 13'6 (4.14m max x 4.11m) Radiator, TV and telephone points. Cupboard beneath the stairs with shelving and double power point. Double glazed casement door to the garden and double glazed window over looking rear gardens. Laminate wood floor.
Landing: With loft access via pull down ladder, laminate wood floor.
Bedroom one: 11'7 (3.53m) plus depth of wardrobe cupboards x 7'9 (2.36m) Fitted wardrobe cupboards with sliding mirror doors and radiator, double glazed window to rear.
Bedroom two: 10'2 x 6'1 (3.1m x 1.85m) Radiator and inbuilt airing cupboard housing sealed hot water cylinder. Double glazed window to rear, laminate wood floor.
Bathroom: Comprising shower, wash hand basin with double cupboard below and close coupled w.C. Radiator.
Outside:
Small level garden: Area of decking leading to AstroTurf, fenced to side and rear with gate onto car parking area with allocated parking space
Consumer Protection from Unfair Trading Regulations 2008.
The Agent has not tested any apparatus, equipment, fixtures and fittings or services and so cannot verify that they are in working order or fit for the purpose. A Buyer is advised to obtain verification from their Solicitor or Surveyor. References to the Tenure of a Property are based on information supplied by the Seller. The Agent has not had sight of the title documents. A Buyer is advised to obtain verification from their Solicitor. Items shown in photographs are not included unless specifically mentioned within the sales particulars. They may however be available by separate negotiation. Buyers must check the availability of any property and make an appointment to view before embarking on any journey to see a property.
Property Location
Marketed by Park & Bailey
Disclaimer Property descriptions and related information displayed on this page are marketing materials provided by Park & Bailey. estateagents365.uk does not warrant or accept any responsibility for the accuracy or completeness of the property descriptions or related information provided here and they do not constitute property particulars. Please contact Park & Bailey for full details and further information.


