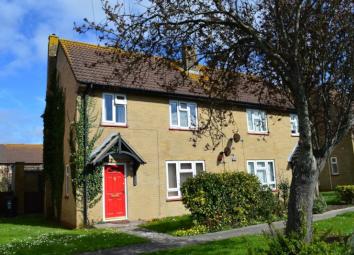Semi-detached house for sale in Weston-super-Mare BS24, 3 Bedroom
Quick Summary
- Property Type:
- Semi-detached house
- Status:
- For sale
- Price
- £ 215,000
- Beds:
- 3
- Baths:
- 1
- Recepts:
- 2
- County
- North Somerset
- Town
- Weston-super-Mare
- Outcode
- BS24
- Location
- Anson Road, Flowerdown Park, Weston-Super-Mare BS24
- Marketed By:
- Bloxham & Barlow
- Posted
- 2024-06-01
- BS24 Rating:
- More Info?
- Please contact Bloxham & Barlow on 01934 247815 or Request Details
Property Description
* 3 Bedroom Semi-Detached * Lounge * Kitchen/Dining Room * Bathroom * 2 Allocated parking spaces to the front * Generous size rear garden * Favoured location * No Chain * Viewing is strongly recommended *
Occupying a pleasant position in the favoured and often requested area of Flowerdown Park, we offer this 3 Bedroom Semi-Detached property which is being sold with no chain. The accommodation briefly comprises of Hallway, Lounge, Kitchen/Dining room, 3 generous size Bedrooms and Bathroom. The property in our opinion has been realistically priced in order to achieve a quick sale and as a consequence comes highly recommended.
Accommodation:
All measurements are approximate.
Covered porch with outside light and entrance door into:
Hallway:
3.71m x 1.93m (12' 2" x 6' 3") Double glazed window to side, stairs to first floor, understair storage cupboard, radiator, laminate flooring, coved ceiling, door through to:
Lounge:
4.31m x 3.71m (14' 1" x 12' 2") Double glazed window to front, feature fireplace with marble-effect hearth and background, wooden surround, TV point, telephone point, radiator, folding doors through to:
Kitchen/Dining Room:
Kitchen Area: 3.59m x 2.83m (11' 9" x 9' 3") Fitted with a range of wall and base units with complementing work surface, inset 1 1/2 bowl sink unit with mixer taps over, tiled sill and splashback, double glazed window to rear, 4-ring gas hob with extractor hood over, oven under, plumbing and recesses for washing machine and slimline dishwasher, ample room for tall standing fridge/freezer, breakfast bar area, tiled flooring, door providing access to rear garden. Dining Area: 2.93m x 2.82m (9' 7" x 9' 3") Coved ceiling, radiator, folding doors providing access to the Lounge, French doors providing access to rear garden.
First Floor Landing:
Access to loft, airing cupboard housing boiler supplying domestic hot water and central heating.
Bedroom 1:
3.87m x 3.71m (12' 8" x 12' 2") Double glazed window to front affording attractive views, built-in double wardrobe, TV point, coved ceiling, radiator.
Bedroom 2:
3.73m x 2.86m (12' 2" x 9' 4") Double glazed window to rear, built-in double wardrobes, radiator.
Bedroom 3:
2.78m x 2.43m (9' 1" x 8') Double glazed window to front affording pleasant views, storage cupboard, TV point, radiator.
Bathroom:
2.55m x 1.92m (8' 4" x 6' 3") Panelled bath with separate Triton T80 shower over, shower area being part tiled, pedestal wash hand basin, close coupled WC, 2 obscure double glazed windows to rear, 1 obscure double glazed window to side, tiled flooring, radiator.
Outside:
The property enjoys an open plan front garden predominantly laid to lawn with 2 parking spaces. Garden area to the side, gated access leading to the rear garden which is excess of 60' in length x 26'8" depth (18.29m x 8.13m) Enclosed by panelled fencing, patio area to the rear of the property, remaining area laid to lawn, brick built old coal shed, further wooden shed.
Directional Note:
Proceeding out of Weston-super-Mare on the Locking Moor Road, turn left into Flowerdown Park, bear left at the mini-roundabout and take the turning on the left into Anson Road where the property can be found on your right hand side.
Consumer Protection from Unfair Trading Regulations 2008.
The Agent has not tested any apparatus, equipment, fixtures and fittings or services and so cannot verify that they are in working order or fit for the purpose. A Buyer is advised to obtain verification from their Solicitor or Surveyor. References to the Tenure of a Property are based on information supplied by the Seller. The Agent has not had sight of the title documents. A Buyer is advised to obtain verification from their Solicitor. Items shown in photographs are not included unless specifically mentioned within the sales particulars. They may however be available by separate negotiation. Buyers must check the availability of any property and make an appointment to view before embarking on any journey to see a property.
Property Location
Marketed by Bloxham & Barlow
Disclaimer Property descriptions and related information displayed on this page are marketing materials provided by Bloxham & Barlow. estateagents365.uk does not warrant or accept any responsibility for the accuracy or completeness of the property descriptions or related information provided here and they do not constitute property particulars. Please contact Bloxham & Barlow for full details and further information.

