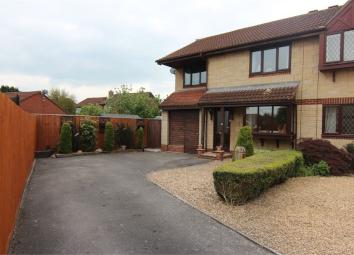Semi-detached house for sale in Weston-super-Mare BS22, 3 Bedroom
Quick Summary
- Property Type:
- Semi-detached house
- Status:
- For sale
- Price
- £ 249,950
- Beds:
- 3
- County
- North Somerset
- Town
- Weston-super-Mare
- Outcode
- BS22
- Location
- Kelston Road, Weston-Super-Mare BS22
- Marketed By:
- Cooke & Co
- Posted
- 2024-04-03
- BS22 Rating:
- More Info?
- Please contact Cooke & Co on 01934 247816 or Request Details
Property Description
An extended Three bedroom Semi-detached House tucked away at the end of a driveway with 23ft Kitchen Dining Room, Sitting Room, Ensuite to Master Bedroom, Family Bathroom, Integral Garage and parking to the front for a couple of vehicles, Gas Central Heating, UPVC Double Glazing, Enclosed Landscaped Rear garden with decking and an Insulated and Double Glazed 'Beach Hut' with electric Wood burner type heater (not connected) A viewing of this property is highly recommended.
Ground Floor
Entrance Hall
Accessed via a double glazed door, stairs to the first floor landing, radiator, door to:
Sitting Room
4.49m x 3.17m (14' 9" x 10' 5") Front aspect room with triple glazed feature box window. The main feature of the room is the cast iron fireplace with inset electric coal effect living flame fire, television point, radiator, under stairs storage cupboard, smooth ceiling with inset 6 spot lights on a dimmer switch.
Kitchen / Dining Room
7.11m x 2.79m (23' 4" x 9' 2") Rear aspect room.
Kitchen area comprises base and eye level units with inset one and a half bowl single drainer stainless steel sink with and work surfaces, duel fuel Range Master Cooker with black finish steel extractor above, space and plumbing for a washing machine, space and plumbing for a dish washer, space for an upright fridge freezer, concealed lighting, track with spot lights, smooth ceiling, two uPVC double glazed windows, fitted double shelved larder cupboard, laminate wood floor.
Dining Area has 2 Free standing units, uPVC sliding patio door to the landscaped garden, two radiators, laminate wood floor.
First Floor
Landing
With built in airing cupboard, hatch to the loft space.
Bedroom 1
3.38m x 3.15m (11' 1" x 10' 4") plus recess. Front aspect room with uPVC double glazed window, radiator, television point, door to:
En Suite
Rear aspect room with uPVC double glazed obscure window. Suite comprising a tiled double shower cubicle with wall mounted Power shower, low level wc, pedestal wash hand basin, part ladder style radiator, extractor fan, tiled walls, radiator, hatch to loft space, laminate wood floor.
Bedroom 2
4.47m x 2.66m (14' 8" x 8' 9") Front aspect room with uPVC double glazed window, built in wardrobe with sliding doors, radiator.
Bedroom 3
3.93m x 2.06m (12' 11" x 6' 9") Rear aspect room with uPVC double glazed window, radiator.
Bathroom
Rear aspect room with uPVC obscure double glazed window. Suite comprising a wood panel enclosed bath, pedestal wash hand basin, low level wc, tiled walls, tiled floor, ladders style radiator, illuminated mirror.
Outside
To The Front
To the front of the property is a tarmac drive with off road parking for several vehicles leading to the integral garage. There is also an area of shingle with a small hedge and raised flower bed with railway sleepers. Side gate giving access to the rear garden.
To The Rear
The garden at the rear has been landscaped and is neatly decked with the main focal point being the insulated and double glazed 'Beach Hut' with an electric 'wood burner' (Electrics not currently connected). The garden is enclosed by panel fencing with flower and shrub borders.
Garage
4.38m x 2.65m (14' 4" x 8' 8") Integral garage with light and power. You will also find the wall mounted Gas Boiler for the central heating and hot water with 'Hive Active' controllable from your mobile phone.
Property Location
Marketed by Cooke & Co
Disclaimer Property descriptions and related information displayed on this page are marketing materials provided by Cooke & Co. estateagents365.uk does not warrant or accept any responsibility for the accuracy or completeness of the property descriptions or related information provided here and they do not constitute property particulars. Please contact Cooke & Co for full details and further information.


