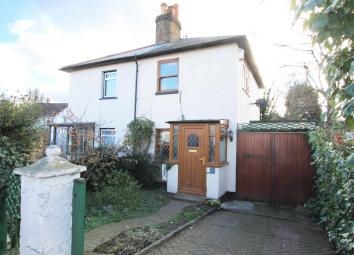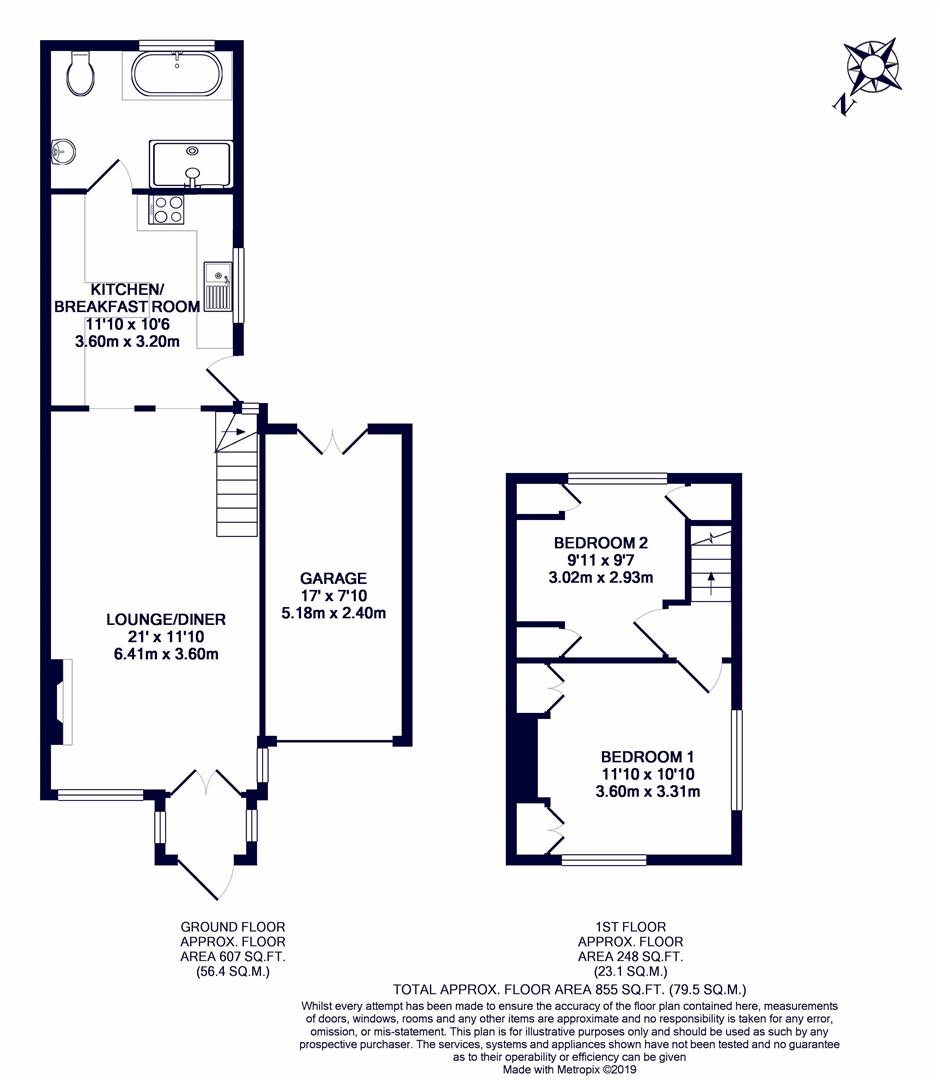Semi-detached house for sale in West Drayton UB7, 2 Bedroom
Quick Summary
- Property Type:
- Semi-detached house
- Status:
- For sale
- Price
- £ 400,000
- Beds:
- 2
- Baths:
- 1
- Recepts:
- 1
- County
- London
- Town
- West Drayton
- Outcode
- UB7
- Location
- Mill Road, West Drayton UB7
- Marketed By:
- Coopers Residential - West Drayton
- Posted
- 2024-04-02
- UB7 Rating:
- More Info?
- Please contact Coopers Residential - West Drayton on 01895 647307 or Request Details
Property Description
A charming and characterful period home that offers clean & crisp interiors creating a sense of space and light throughout. This delightful cottage is exceptionally well presented effortlessly blending old with new and briefly consists of entrance hallway, a 21ft living/dining room, a fantastic 12ft fitted kitchen/breakfast room and a stunning four piece bathroom suite. Upstairs are the two double bedrooms, both of which enjoying fitted wardrobes. There is also scope for further extension subject to the usual planning consent.
Directions
From our West Drayton office turn right onto Station Road. Take your third right into Swan Road and proceed for approximately half a mile until it becomes Mill Road.
Situation
Mill Road is a popular residential address in an area close to the sought after Green, yet still just a short walk of West Drayton High Street with its variety of shops, doctors surgery, well regarded local schools and mainline station (Crossrail 2019). Heathrow Airport, Stockley Park and the M4 with its links to London and The Home Counties are all a short drive away.
Description
A charming and characterful period home that offers clean & crisp interiors creating a sense of space and light throughout. This delightful cottage is exceptionally well presented effortlessly blending old with new and briefly consists of entrance hallway, a 21ft living/dining room, a fantastic 12ft fitted kitchen/breakfast room and a stunning four piece bathroom suite. Upstairs are the two double bedrooms, both of which enjoying fitted wardrobes. There is also scope for further extension subject to the usual planning consent.
Outside
To the front of the property there is a driveway that provides off street parking for one car that leads to double doors that when opened provide an additional parking space and lead to the garage. There is also a pathway that leads to the front door with some shrub borders. The deceptively spacious rear garden has a patio area closest to the house, the majority of the garden is laid to lawn with a variety of shrubs and trees and pond with water feature.
Property Location
Marketed by Coopers Residential - West Drayton
Disclaimer Property descriptions and related information displayed on this page are marketing materials provided by Coopers Residential - West Drayton. estateagents365.uk does not warrant or accept any responsibility for the accuracy or completeness of the property descriptions or related information provided here and they do not constitute property particulars. Please contact Coopers Residential - West Drayton for full details and further information.


