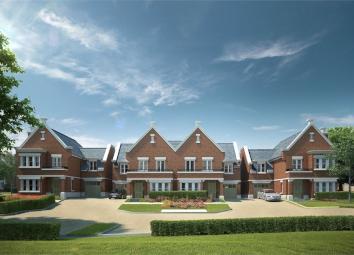Semi-detached house for sale in Welwyn AL6, 4 Bedroom
Quick Summary
- Property Type:
- Semi-detached house
- Status:
- For sale
- Price
- £ 896,000
- Beds:
- 4
- County
- Hertfordshire
- Town
- Welwyn
- Outcode
- AL6
- Location
- Wilshere Park, Welwyn, Hertfordshire AL6
- Marketed By:
- Lanes New Homes - Hertford
- Posted
- 2024-04-07
- AL6 Rating:
- More Info?
- Please contact Lanes New Homes - Hertford on 01992 843885 or Request Details
Property Description
Key features:
- 1817 sqft four bedroom three bathroom semi detached house with garage and parking
- Built to a superb specification with composite worktops and integrated appliances
- Open plan unusually spacious kitchen/dining/family room with bi-folding doors to rear garden
- Separate utility room and ground floor cloakroom
- Spacious living room
- Master bedroom with ensuite and dressing room plus ensuite to second bedroom
- Excellent local schooling and an array of local amenities
- 30 minutes via train to London Kings Cross!
- Short drive to Stanborough Park boasting 126 acres of parkland with facilities for a variety of water sports and leisurely walks
- Well connected via the A1, M25 and M1 motorways
Main Description
stamp duty paid – final phase now released! Part exchange - assisted move available!
Plot 138 - The Fallow is a four bedroom, three bathroom semi detached house with parking and garage!
Wilshire Park is a stunning collection of 3,4 and 5 bedroom high specification new homes!
Perfectly located in the picturesque village of Welwyn with its numerous restaurants and bars, Wilshire Park is surrounded by Woodland and is only a short drive to Stanborough Park boasting 126 acres of parkland with facilities for a variety of water sports and leisurely walks.
Excellent road links via the A1, M25 and A414. Welwyn North and Welwyn Garden City stations are both close by with journey times of 30 minutes to Kings cross.
Additional Information
For further information or to arrange an appointment to view contact .
Ground Floor
Hallway
Cloakroom
Lounge
18' 10" x 11' 1" (5.74m x 3.38m)
Kitchen/Dining/Family Room
21' 5" x 18' 5" (6.53m x 5.61m)
Utility
First Floor Landing
Bedroom One
20' 5" x 10' 5" (6.22m x 3.18m)
Dressing Area
En-suite
Bedroom Two
16' 11" x 9' 8" (5.16m x 2.95m)
En-suite Two
Bedroom Three
15' 6" x 8' 8" (4.72m x 2.64m)
Bedroom Four
15' 6" x 9' 5" (4.72m x 2.87m)
Bathroom
Disclaimer
Development images are indicative and may vary. Drawings and illustrations are not to scale and relate only to planning and construction stages which may not accurately reflect the completed scheme. Purchasers are advised to check plot specific dimensions, features and specifications prior to reservation.
Property Location
Marketed by Lanes New Homes - Hertford
Disclaimer Property descriptions and related information displayed on this page are marketing materials provided by Lanes New Homes - Hertford. estateagents365.uk does not warrant or accept any responsibility for the accuracy or completeness of the property descriptions or related information provided here and they do not constitute property particulars. Please contact Lanes New Homes - Hertford for full details and further information.


