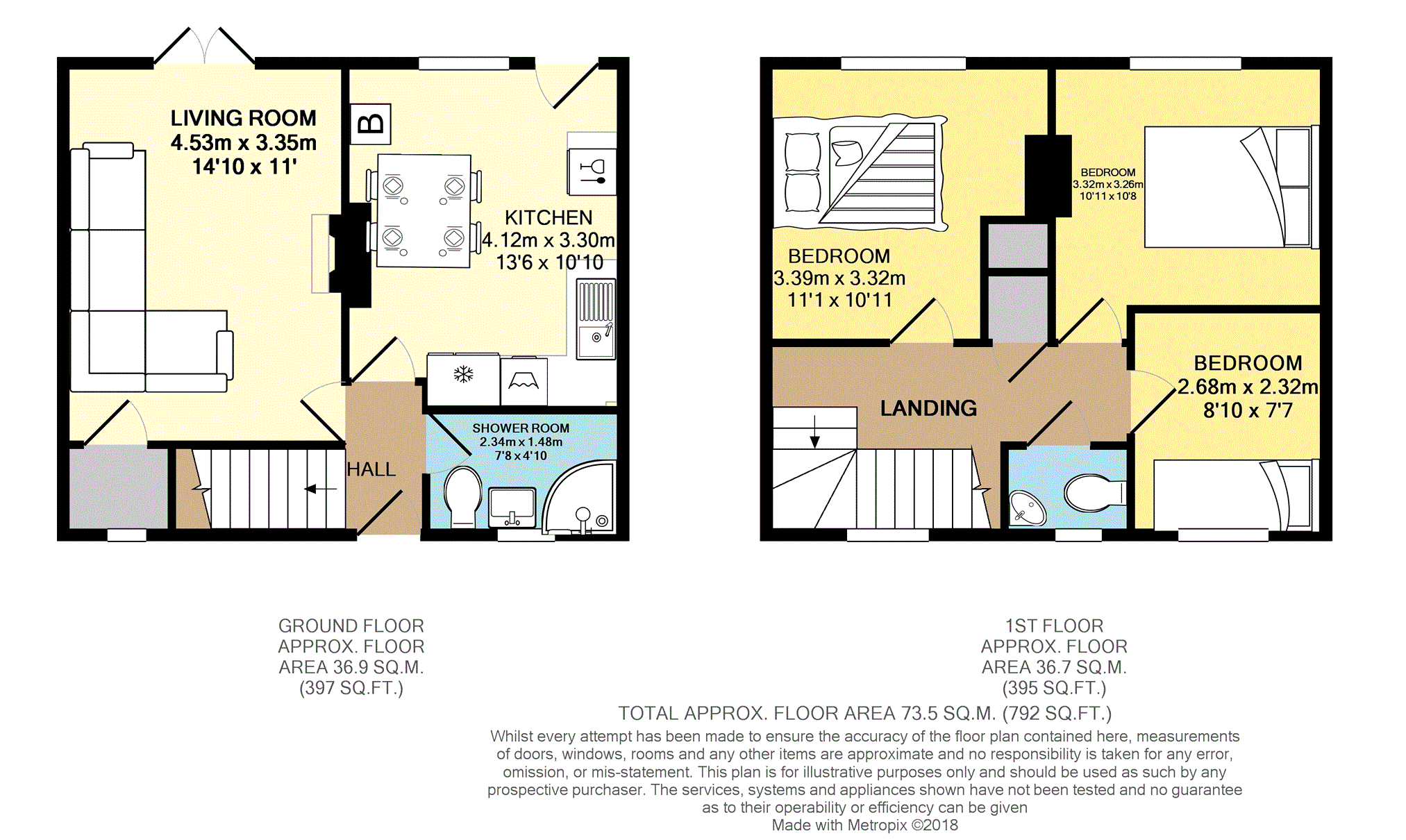Semi-detached house for sale in Wells BA5, 3 Bedroom
Quick Summary
- Property Type:
- Semi-detached house
- Status:
- For sale
- Price
- £ 250,000
- Beds:
- 3
- Baths:
- 1
- Recepts:
- 2
- County
- Somerset
- Town
- Wells
- Outcode
- BA5
- Location
- Burcott Road, Wells BA5
- Marketed By:
- Purplebricks, Head Office
- Posted
- 2018-12-01
- BA5 Rating:
- More Info?
- Please contact Purplebricks, Head Office on 0121 721 9601 or Request Details
Property Description
A recently upgraded three bedroom semi-detached family home situated within a short walk of Wells City centre, local infant, junior and senior schools. The property offers spacious accommodation throughout, which briefly comprises of entrance hall, living room, kitchen/diner, downstairs shower room, three bedrooms, upstairs and a W.C. Plus front and rear gardens and off road parking.
The property has had recent extensive refurbishment including a new heating system including new Boiler, Pipework and modern radiators in every room within last 6 months, plus new internal doors, skirting boards, all new flooring upstairs, new upstairs toilet, and new plasterwork throughout. This home also benefits from new Cavity Wall Insulation and recent Loft Insulation as well as double glazing and central heating. The property has had new external paintwork and new guttering in last two years. There is also the added bonus of nearly every room having new electrical sockets with integrated usb ports.
Ground Floor
UPVC front door. Hallway with tiled floor and radiator. Stairs to the first floor.
Downstairs Bathroom. 4'07” x 8'00”
A modern refitted shower room. Tiled walls and floor. Feature heated towel rail. Corner shower cubicle. Hand wash basin and W.C. Extractor. Front aspect double glazed obscure window.
Kitchen/Diner 13'01” x 10'09”
With a range of base and eye level units. Integral dishwasher. Space for a cooker with stainless steel extractor over Space for a washing machine and an American fridge freezer. Tiled splashbacks. Vertical radiator. Stainless steel sink. Rear and side aspect double glazed windows. UPVC rear door to the garden. Wall mounted boiler. Tiled floor. Usb sockets.
Living room. 14'10” x 10'11”
A good sized 14ft living area with wooden style flooring. Feature fireplace. Two vertical wall radiators. French doors to the rear aspect. Understairs cupboard. Usb sockets.
First Floor
First floor landing
Radiator. Double glazed window to the front aspect. Storage cupboard.
Bedroom one. 12'02” x 10'11” (Narrows to 7'09”)
A good sized double bedroom. Rear aspect double glazed window. Usb sockets. Radiator. Laminate flooring.
Bedroom Two. 10' x 10'11” (Narrows to 9'10”)
Again a double bedroom. Rear aspect double glazed window, radiator. Usb sockets. Laminate flooring. Storage cupboard.
Bedroom Three. 7'11” x 7'09”
Front aspect double glazed window. Laminate flooring. Radiator.
Upstairs W.C.
With corner hand wash basin, W.C. Front aspect obscured double glazed window. Heated towel rail.
Front Garden
Raised borders with grass and mature shrubs.
Hard standing providing off street parking.
Rear Garden
Approximately 90ft in length. Mainly laid to lawn. Side and rear access. Wooden shed. Patio area.
Location
Wells is the smallest Cathedral city in England and offers a wide choice of shops and facilities including a particularly good range of schools (both state and private). Bristol and Bath lie c.22 miles to the north and north-east respectively.
Directions
From Wells city centre follow signs for Glastonbury A39. At the Sherston roundabout take the third exit onto Strawberry Way. At the traffic lights turn left into Burcott Road.
Property Location
Marketed by Purplebricks, Head Office
Disclaimer Property descriptions and related information displayed on this page are marketing materials provided by Purplebricks, Head Office. estateagents365.uk does not warrant or accept any responsibility for the accuracy or completeness of the property descriptions or related information provided here and they do not constitute property particulars. Please contact Purplebricks, Head Office for full details and further information.


