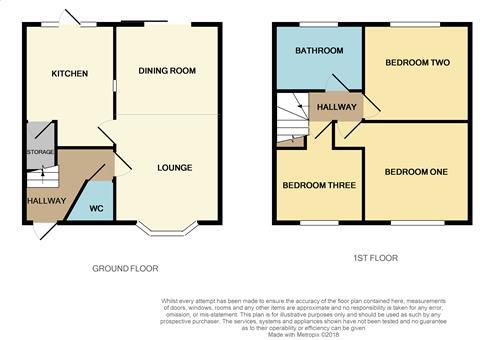Semi-detached house for sale in Wednesbury WS10, 3 Bedroom
Quick Summary
- Property Type:
- Semi-detached house
- Status:
- For sale
- Price
- £ 100,000
- Beds:
- 3
- Baths:
- 2
- Recepts:
- 2
- County
- West Midlands
- Town
- Wednesbury
- Outcode
- WS10
- Location
- Oxford Street, Wednesbury WS10
- Marketed By:
- Belvoir - Wednesbury
- Posted
- 2024-04-07
- WS10 Rating:
- More Info?
- Please contact Belvoir - Wednesbury on 01902 596758 or Request Details
Property Description
*Buy to let investors only as the property is to be sold with a reliable, managed tenancy* Belvoir are delighted to present this wonderful three bedroom semi-detached home in a popular residential area of Wednesbury. Sitting close to transport links whilst being in a quiet road the property briefly benefits from an entrance hallway, downstairs WC, lounge/dining room, kitchen, three good sized bedrooms, family bathroom, plentiful storage spaces with front and rear garden. The property currently has a sitting tenant with a rental yield of 6.6% and is a real must view!
Entrance Hallway
Provides access to stairs, lounge/diner, downstairs WC and kitchen.
Downstairs Wc
Low level flush WC and hand sink basin.
Lounge/Diner (3.61m x 6.91m (11'10 x 22'8))
Benefits from a double glazed bay window to front, and double glazed rear windows and door leading to rear garden with feature fireplace to side.
Kitchen (2.41m x 3.99m (7'11 x 13'1))
A good sized kitchen with a range of wall and base units throughout either side with integrated double electrical oven and plentiful space for further kitchen appliances. Provides access to rear garden via double glazed door.
Landing
Providing access to all upstairs bedrooms, loft space and storage spaces.
Bedroom One (3.07m x 3.61m (10'1 x 11'10))
Large master bedroom benefiting from double glazed window overlooking property front with a built in wardrobe space to side.
Bedroom Two (3.58m x 2.90m (11'9 x 9'6))
Another generous bedroom benefiting from double glazed window to property rear.
Bedroom Three (2.41m x 3.40m (longest) (7'11 x 11'2 (longest)))
Overlooking property front via double glazed window.
Family Bathroom (2.41m x 1.73m (7'11 x 5'8))
Part tiled walls with low level flush WC, hand sink basin and bath/shower unit with frosted double glazed window to rear.
Exterior
The property benefits from a front and rear garden with storage shed.
Property Location
Marketed by Belvoir - Wednesbury
Disclaimer Property descriptions and related information displayed on this page are marketing materials provided by Belvoir - Wednesbury. estateagents365.uk does not warrant or accept any responsibility for the accuracy or completeness of the property descriptions or related information provided here and they do not constitute property particulars. Please contact Belvoir - Wednesbury for full details and further information.


