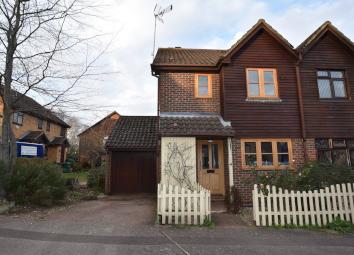Semi-detached house for sale in Watford WD25, 3 Bedroom
Quick Summary
- Property Type:
- Semi-detached house
- Status:
- For sale
- Price
- £ 425,000
- Beds:
- 3
- Baths:
- 2
- Recepts:
- 1
- County
- Hertfordshire
- Town
- Watford
- Outcode
- WD25
- Location
- Cedar Wood Drive, Garston, Watford WD25
- Marketed By:
- Claytons Estate Agents
- Posted
- 2024-04-21
- WD25 Rating:
- More Info?
- Please contact Claytons Estate Agents on 01923 908893 or Request Details
Property Description
Entrance hall
lounge/diner 17' 1" x 14' 1" (5.21m x 4.29m)
kitchen 11' 1" x 7' 1" (3.38m x 2.16m) Comprises ceramic butler sink with mixer tap. Base units. 6 ring range cooker with gas hob and electric double width oven. Plumbing for dishwasher and space for fridge/freezer
utility room 7' 1" x 3' 1" (2.16m x 0.94m)
first floor landing
bedroom one 11' x 9' 1" (3.35m x 2.77m)
en-suite shower room
bedroom two 10' x 8' (3.05m x 2.44m)
bedroom three 10' x 6' (3.05m x 1.83m)
family bathroom
family bathroom
outside Low maintenance rear garden
outside
Property Location
Marketed by Claytons Estate Agents
Disclaimer Property descriptions and related information displayed on this page are marketing materials provided by Claytons Estate Agents. estateagents365.uk does not warrant or accept any responsibility for the accuracy or completeness of the property descriptions or related information provided here and they do not constitute property particulars. Please contact Claytons Estate Agents for full details and further information.

