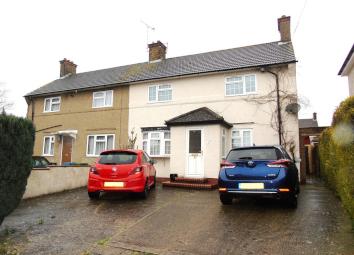Semi-detached house for sale in Watford WD24, 3 Bedroom
Quick Summary
- Property Type:
- Semi-detached house
- Status:
- For sale
- Price
- £ 425,000
- Beds:
- 3
- Baths:
- 1
- Recepts:
- 2
- County
- Hertfordshire
- Town
- Watford
- Outcode
- WD24
- Location
- The Thrums, Watford WD24
- Marketed By:
- Coopers Estate Agents
- Posted
- 2024-04-21
- WD24 Rating:
- More Info?
- Please contact Coopers Estate Agents on 01923 908890 or Request Details
Property Description
Coopers are delighted to offer this spacious three bedroom semi detached property for sale. Situated in a quiet Cul-de-sac, yet close to local amenities and fantastic road and rail links. We feel this property is not one to be missed. Benefiting from a large rear garden and a driveway with parking for up to 3 cars makes this the perfect family home! This property will not be on the market for long. Please give us a call to arrange your viewing today!
Wd24 6Dj
Accommodation
Entrance:
Double glazed front door. Double glazed window to side aspect. Doors leading to lounge and kitchen. Stairs leading to landing. Storage under stairs. Wall mounted radiator.
Lounge: (3.76m x 5.49m (12'4" x 18'0"))
Double glazed windows to front aspect. Wall mounted fireplace and radiator. Patio doors leading to rear garden.
Kitchen/Diner: (5.49m x 3.96m (18'0" x 12'11"))
Double glazed windows to front and rear aspect. Range of base and top storage units with work surface over. Inset stainless steel sink unit. Built in oven and gas hob with extractor fan over. Plumbing for washing machine, space for fridge freezer. Wall mounted radiator and boiler. Partly tiled walls and tiled flooring. Doors leading to garden.
Landing:
Doors leading to all bedrooms and bathroom. Loft access.
Bedroom 1: (3.56m x 3.66m (11'8" x 12'0"))
Double glazed windows to front aspect. Wall mounted radiator. Range of fitted wardrobes.
Bedroom 2: (2.97m x 3.35m (9'8" x 10'11"))
Double glazed windows to front aspect. Range of fitted wardrobes. Wall mounted radiator.
Bedroom 3: (2.57m x 2.44m (8'5" x 8'0"))
Double glazed windows to rear aspect. Range of fitted wardrobes. Wall mounted radiator.
Bathroom:
Double glazed windows to rear aspect. Panel enclosed bath with mixer taps, shower attachment and screen. Low level W/C. Pedestal hand basin with storage under. Wall mounted towel radiator and extractor fan. Partly tiled walls and tiled flooring.
Outside
Garden:
Mainly laid to lawn with shrubs to side. Patio area to the rear with wooden shed and external storage cupboard. Fenced with gated side access.
Parking:
Driveway with space for at least 3 cars.
Freehold
Property Location
Marketed by Coopers Estate Agents
Disclaimer Property descriptions and related information displayed on this page are marketing materials provided by Coopers Estate Agents. estateagents365.uk does not warrant or accept any responsibility for the accuracy or completeness of the property descriptions or related information provided here and they do not constitute property particulars. Please contact Coopers Estate Agents for full details and further information.


