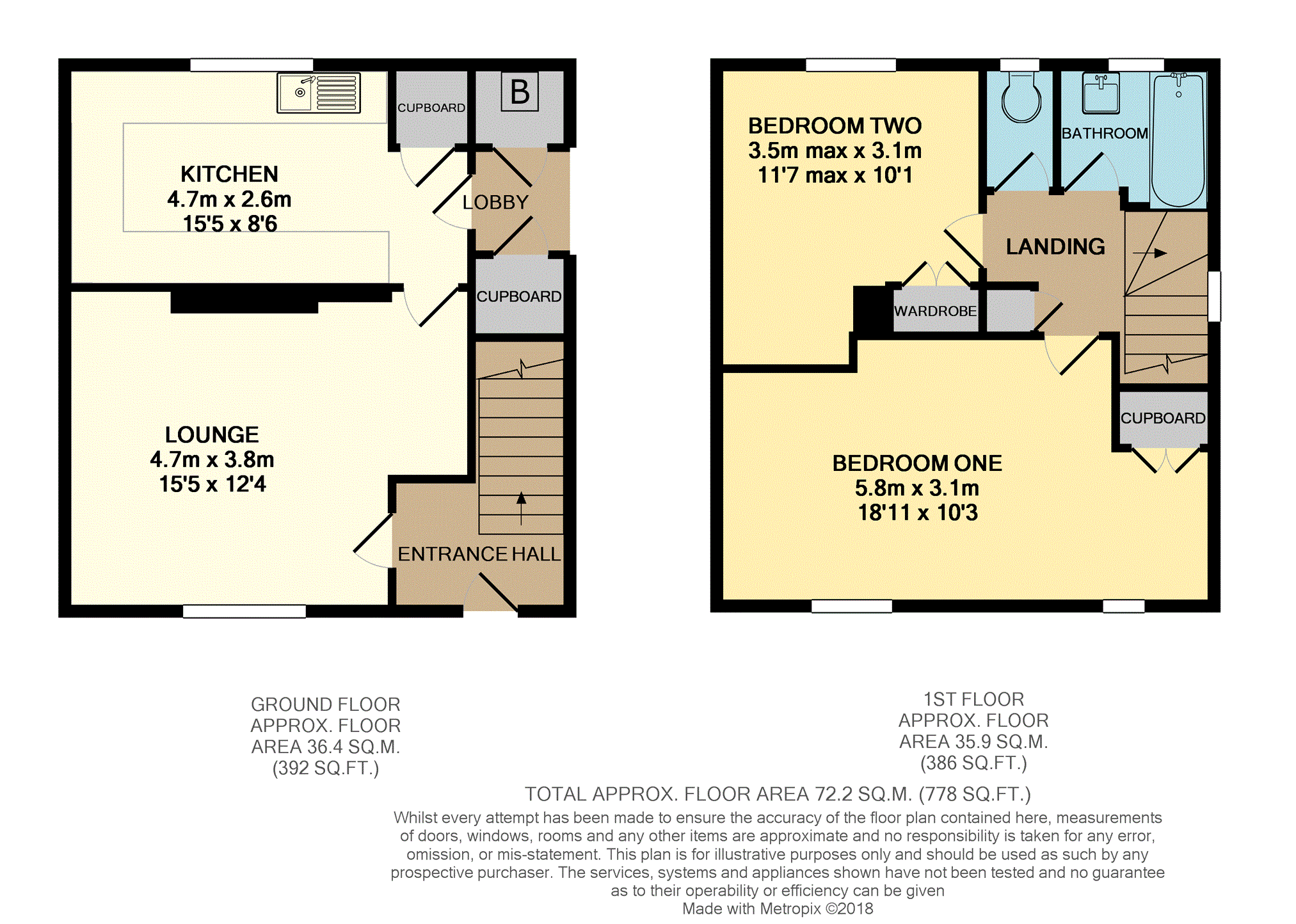Semi-detached house for sale in Watford WD19, 2 Bedroom
Quick Summary
- Property Type:
- Semi-detached house
- Status:
- For sale
- Price
- £ 375,000
- Beds:
- 2
- Baths:
- 1
- Recepts:
- 1
- County
- Hertfordshire
- Town
- Watford
- Outcode
- WD19
- Location
- Dumfries Close, Watford WD19
- Marketed By:
- Purplebricks, Head Office
- Posted
- 2024-04-27
- WD19 Rating:
- More Info?
- Please contact Purplebricks, Head Office on 0121 721 9601 or Request Details
Property Description
A well presented and spacious two bedroom semi-detached house situated in an excellent location within a popular cul-de-sac on the outskirts of South Oxhey.
Features of the house include a 15'5" x 8'6" fitted kitchen, two double bedrooms, gas central heating, double glazed windows, a 38' x 25'' rear garden, and a good sized front garden. The main bedroom is sufficiently large to divide into two bedrooms if a third bedroom is required.
The accommodation comprises, on the ground floor, entrance hall, lounge, kitchen, and lobby with two large storage cupboards. The first floor offers two double bedrooms, bathroom, and separate WC. There are well maintained gardens to the front and rear.
The house is situated approximately 1.3 miles (2.2km) from Carpenters Park Overground Station providing frequent services between Euston and Watford Junction. Moor Park Underground Station is approximately 1.1 miles (1.8km) providing Metropolitan Line services into central London. Local shopping facilities are close by, and Watford town centre is approximately 2.5 miles (4.1km) providing regional facilities including the Intu Shopping Centre and several theatres.
Entrance Hall
Radiator, door to:
Lounge
15'5"x 12'4" (max)
Double glazed window to front, fireplace, radiator. Door to:
Kitchen
15'5"x 8'6"
Fitted with a range of wall and base units, sink unit with mixer tap, double glazed window to rear, radiator, meter cupboard, door to:
Lobby
Built-in storage cupboard housing boiler, under stairs storage cupboard, opening to side/rear.
First Floor Landing
Hatch to loft, double glazed window to side, built-in storage cupboard.
Bedroom One
18'11"x 10'3" (max)
Two double glazed windows to front, built-in storage cupboard.
Bedroom Two
11'7"x 10'1" (max)
Double glazed window to rear, built-in wardrobes.
Bathroom
Bath with shower attachment, hand wash basin, radiator, double glazed window to rear.
W.C.
Separate WC, double glazed window to rear.
Rear Garden
38'x 25' (approx.)
Lawn, side access with gate to front.
Front Garden
Lawn, shingle area.
Property Location
Marketed by Purplebricks, Head Office
Disclaimer Property descriptions and related information displayed on this page are marketing materials provided by Purplebricks, Head Office. estateagents365.uk does not warrant or accept any responsibility for the accuracy or completeness of the property descriptions or related information provided here and they do not constitute property particulars. Please contact Purplebricks, Head Office for full details and further information.


