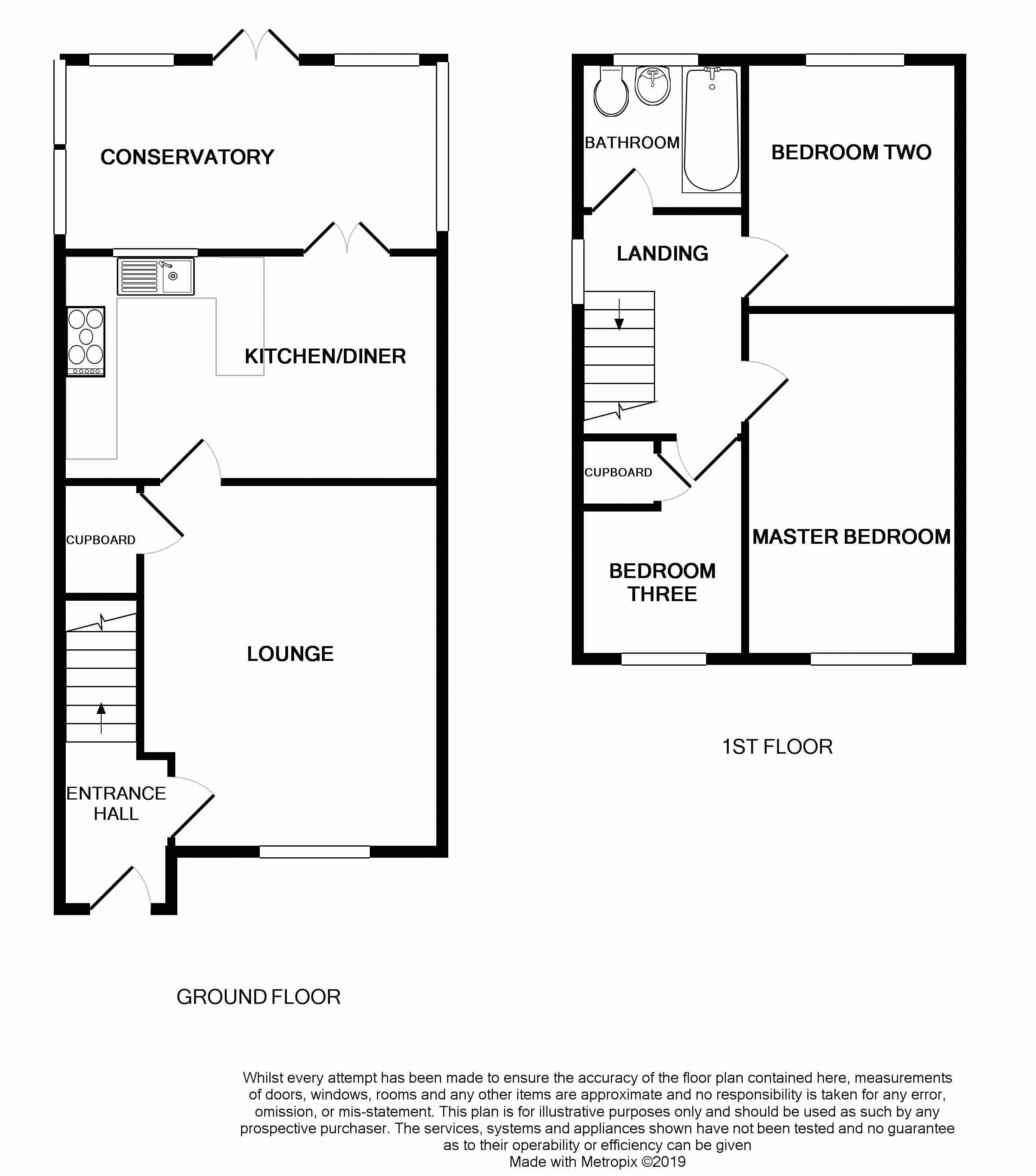Semi-detached house for sale in Warrington WA5, 3 Bedroom
Quick Summary
- Property Type:
- Semi-detached house
- Status:
- For sale
- Price
- £ 170,000
- Beds:
- 3
- Baths:
- 1
- Recepts:
- 2
- County
- Cheshire
- Town
- Warrington
- Outcode
- WA5
- Location
- Fairbourne Close, Callands, Warrington WA5
- Marketed By:
- Harper Williams Estate Agents
- Posted
- 2024-05-09
- WA5 Rating:
- More Info?
- Please contact Harper Williams Estate Agents on 01925 916910 or Request Details
Property Description
This delightful semi-detached family home which is tucked away at the head of a cul-de-sac in a quiet corner of Callands, within Great Sankey, is now seeking new family memories.
An ideal starter home or perfect for those looking to downsize, the accommodation briefly comprises an entrance vestibule, lounge, kitchen/ diner and a conservatory off to the ground floor.
To the first floor there are three bedrooms (two doubles and a single), served by a contemporary family bathroom.
Externally the property has a large driveway providing ample off-road parking and gardens to the front and rear, the rear being fully enclosed and laid mainly to lawn.
Located within close reach of excellent primary schools and fantastic commuter links, this is an opportunity not to be missed!
Early viewings are highly recommended.
Entrance Vestibule
Via composite entrance door with staircase rising to the first floor, wood laminate finish flooring, central heating radiator, door into lounge, coved ceiling and ceiling light point.
Lounge (14' 5'' x 12' 4'' (4.39m x 3.76m))
A spacious lounge with a uPVC double glazed window to the front aspect, contemporary black and pebble effect wall mounted electric fire, central heating radiator, TV and telephone points, understairs storage cupboard, wood effect finish laminate flooring, coved ceiling and ceiling light point. Door into the kitchen.
Kitchen/Diner
A contemporary kitchen diner which is fitted with a range of light wood effect wall and base units including a breakfast bar with complementary dark worktops over, incorporating integrated appliances which include oven and drill, 4-ring gas hob cooker with a stainless steel extractor fan over, stainless steel sink unit with a mixer tap and drainer, built in fridge and freezer, plumbing and space for washing machine and dishwasher, part tiled walls and contrasting slate effect tiled flooring to the kitchen area. There is a uPVC double glazed window looking into the conservatory and rear garden beyond. Ceiling light point.
To the dining area, there are uPVC double glazed French patio doors into the conservatory, wood effect laminate flooring, central heating radiator and ceiling light point.
Conservatory (14' 0'' x 9' 4'' (4.26m x 2.84m))
A great addition to the ground floor space with uPVC double glazed French doors opening onto the rear garden, wall lights and tiled floor.
Landing
With a uPVC double glazed window to the side aspect, ceiling light point and access to the loft area.
Master Bedroom (13' 6'' x 8' 9'' (4.11m x 2.66m))
Situated to the front of the property with a large uPVC double glazed window overlooking the front aspect, a double bedroom with a central heating radiator, laminate flooring, fitted wardrobe and ceiling light point.
Bedroom Two (9' 8'' x 8' 5'' (2.94m x 2.56m))
Another double bedroom with a uPVC double glazed window overlooking the rear garden, central heating radiator and ceiling light point.
Bedroom Three (9' 1'' x 6' 5'' (2.77m x 1.95m))
Currently used as an office, with a uPVC double glazed window to the front aspect, central heating radiator, built in storage cupboard and ceiling light point.
Bathroom (6' 8'' x 5' 4'' (2.03m x 1.62m))
A contemporary three piece suite in white with chrome fittings, comprising a p-shaped bath with a shower attachment over, pedestal wash hand basin and low level WC. Chrome ladder style radiator, uPVC double glazed frosted window to the rear, white tiled walls with a complementary border and contrasting black quartz sparkle tiling to the floor complete the look. Ceiling light point.
Externally
To the front of the property there is a large driveway providing ample off-road parking and small garden laid to lawn. There is an access gate which leads to the rear.
To the rear, there is a fully enclosed garden laid mainly to lawn.
Disclaimer
Harper Williams have not tested any equipment, fixtures and fittings or services and so cannot verify that they are in working order or fit for the purpose. Any prospective buyer is advised to obtain verification from their solicitor or surveyor. References to the tenure of a property and guarantees are based on information supplied by the seller. As agents, we have not had sight of the title documents or guarantees relating to the property advertised. Prospective buyers are advised to obtain verification from their solicitor. Any floor plans shown are for illustration purposes only and are not drawn to scale. Room sizes stated are approximate, and should not be relied upon for furnishing purposes. These particulars do not form part of any offer, or contract, and must not be relied upon as statements or representations of fact.
Property Location
Marketed by Harper Williams Estate Agents
Disclaimer Property descriptions and related information displayed on this page are marketing materials provided by Harper Williams Estate Agents. estateagents365.uk does not warrant or accept any responsibility for the accuracy or completeness of the property descriptions or related information provided here and they do not constitute property particulars. Please contact Harper Williams Estate Agents for full details and further information.


