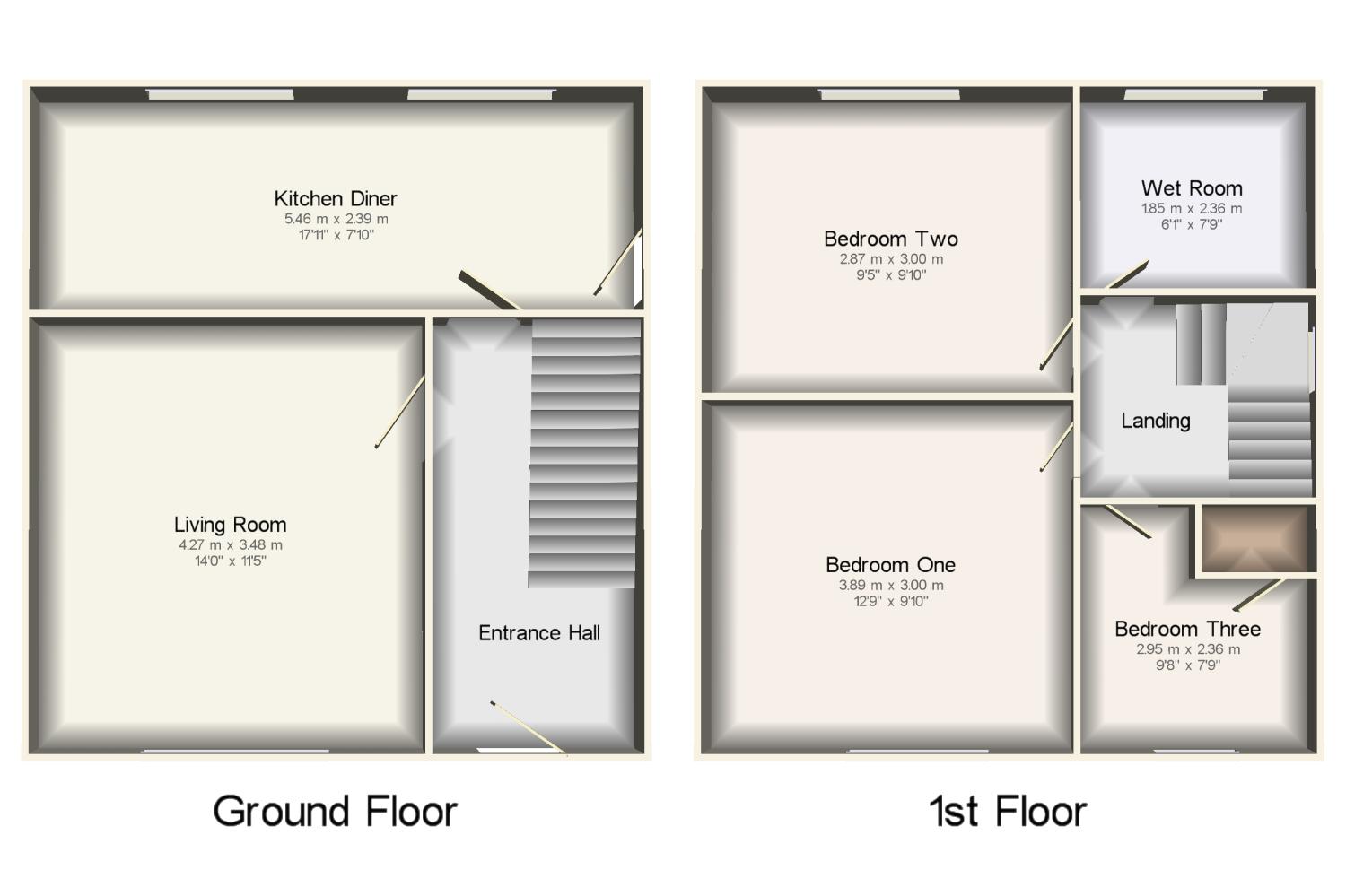Semi-detached house for sale in Warrington WA5, 3 Bedroom
Quick Summary
- Property Type:
- Semi-detached house
- Status:
- For sale
- Price
- £ 120,000
- Beds:
- 3
- Baths:
- 1
- Recepts:
- 1
- County
- Cheshire
- Town
- Warrington
- Outcode
- WA5
- Location
- Walkers Lane, Penketh, Warrington, Cheshire WA5
- Marketed By:
- Bridgfords - Penketh
- Posted
- 2019-01-19
- WA5 Rating:
- More Info?
- Please contact Bridgfords - Penketh on 01925 697540 or Request Details
Property Description
**public tender** All sealed bids to be at the Penketh office by 5:30pm Monday 25th February 2019
Offered with the advantage of no onward chain is this 1970's built semi detached home located in the very popular Walkers Lane which is a stones throw from the Ferry tavern. Requiring modernisation throughout most of the property this great family home has always proven to be very popular and must be viewed to avoid missing out. The accommodation is typical of the build and offers an entrance hallway allowing access to the living room to the front and the open plan kitchen/dining room which was opened through many years ago. Stairs provide access to the first floor accommodation which enjoys three generous bedrooms with special mention to the third bedroom which is larger than the average small bedroom. The bathroom is currently presented as a wet room and offers great potential due to its generous proportions. Externally there are lawned gardens to both the front and rear and with plenty off-road parking.
Private established location
Two double bedrooms
Allocated parking
Reasonable ground rent and maintenance charges
The living accommodation is separate from the kitchen
Communal gardens
Hallway x . Composite door access . Radiator, built-in storage/airing cupboard, ceiling light point.
Living Room14'11" x 11'10" (4.55m x 3.6m). Double glazed uPVC window facing the front. Radiator, ceiling light.
Kitchen9'10" x 6'2" (3m x 1.88m). Double glazed uPVC window facing the rear. Plinth heater, laminate flooring, tiled splashbacks, ceiling light. Roll top work surface, wall, base and drawer units, inset sink, integrated oven, integrated hob, overhead extractor, space for washing machine and a fridge/freezer.
Bedroom Two10'1" x 7' (3.07m x 2.13m). Double glazed uPVC window facing the rear. Radiator, ceiling light.
Bedroom One10'10" x 10'4" (3.3m x 3.15m). Double aspect double glazed uPVC windows facing the front and side. Radiator, ceiling light.
Bathroom8'5" x 9'5" (2.57m x 2.87m). Double glazed uPVC window with frosted glass facing the rear. Radiator, tiled walls, ceiling light. Close coupled WC, panelled bath, with shower over, wash hand basin, extractor fan.
Gardens x . There are communal gardens to the side overlooking established trees on Burtonwood Road.
Parking x . Allocated parking located to the rear.
Charges x . Ground rent of £170 per annum with a £70 monthly service change to include the buildings insurance.
Property Location
Marketed by Bridgfords - Penketh
Disclaimer Property descriptions and related information displayed on this page are marketing materials provided by Bridgfords - Penketh. estateagents365.uk does not warrant or accept any responsibility for the accuracy or completeness of the property descriptions or related information provided here and they do not constitute property particulars. Please contact Bridgfords - Penketh for full details and further information.


