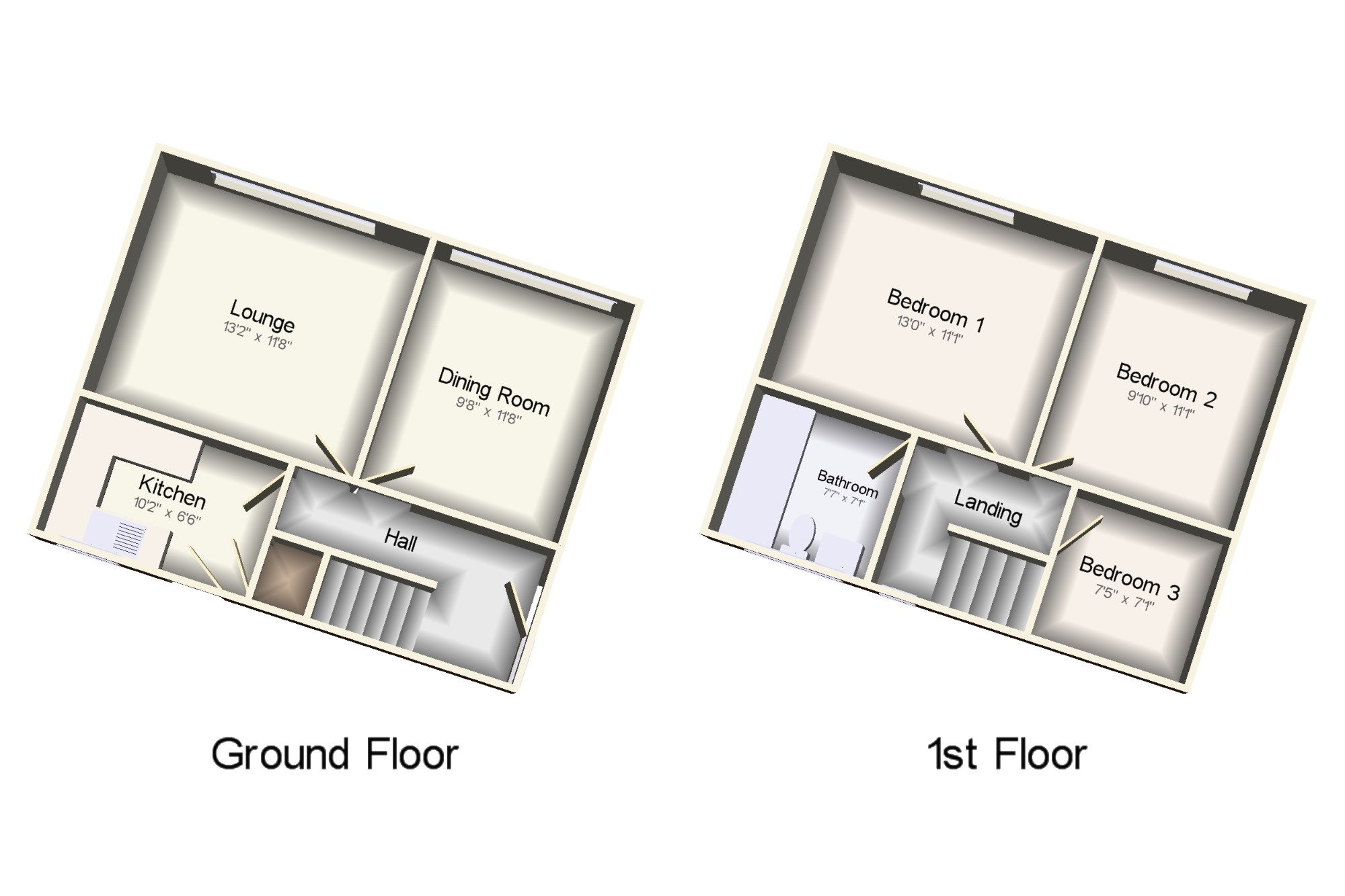Semi-detached house for sale in Warrington WA5, 3 Bedroom
Quick Summary
- Property Type:
- Semi-detached house
- Status:
- For sale
- Price
- £ 135,000
- Beds:
- 3
- Baths:
- 1
- Recepts:
- 2
- County
- Cheshire
- Town
- Warrington
- Outcode
- WA5
- Location
- Almond Drive, Burtonwood, Warrington, Cheshire WA5
- Marketed By:
- Bridgfords - Newton
- Posted
- 2024-05-25
- WA5 Rating:
- More Info?
- Please contact Bridgfords - Newton on 01925 697535 or Request Details
Property Description
Brought to the market with the benefit of no onward chain. We offer for sale this well presented three bedroom semi detached property. It is conveniently placed for local shops, schools and amenities. Occupying a pleasant position in a quiet cul-de-sac, the accommodation comprises; entrance hall, lounge, dining room and kitchen to the ground floor. Whilst, to the first floor, there are three bedrooms and a family bathroom. Externally, a generous sized corner plot is boasted with gardens to both the front and rear. The property is approached via a shared driveway, which then separates, providing off road parking. Viewing is highly advised to fully appreciate both the size and what is to offer.
Three Bedroom Semi Detached Property
No Onward Chain
Well Presented
Viewing Advised
Hall x . Door to front, window to front, radiator, stairs to first floor, solid wood flooring.
Lounge13'2" x 11'8" (4.01m x 3.56m). Window to front, radiator, inset fireplace housing living flame gas fire, laminate flooring.
Dining Room9'8" x 11'8" (2.95m x 3.56m). Window to front, radiator, laminate flooring.
Kitchen10'2" x 6'6" (3.1m x 1.98m). Window to rear, door to rear, fitted with a range of matching wall and base unit with work surfaces over, inset sink unit, radiator, laminate flooring.
Bedroom 113' x 11'1" (3.96m x 3.38m). Window to front, radiator.
Bedroom 29'10" x 11'1" (3m x 3.38m). Window to front, radiator.
Bedroom 37'5" x 7'1" (2.26m x 2.16m). Window to rear, radiator.
Bathroom7'7" x 7'1" (2.31m x 2.16m). Window to rear, fitted with a three piece suite comprising; panelled bath with shower over, pedestal wash hand basin, low level WC, part tiled walls, radiator.
Externally x . Externally, a generous sized corner plot is boasted with gardens to both the front and rear. The property is approached via a shared driveway, which then separates, providing off road parking.
Property Location
Marketed by Bridgfords - Newton
Disclaimer Property descriptions and related information displayed on this page are marketing materials provided by Bridgfords - Newton. estateagents365.uk does not warrant or accept any responsibility for the accuracy or completeness of the property descriptions or related information provided here and they do not constitute property particulars. Please contact Bridgfords - Newton for full details and further information.


