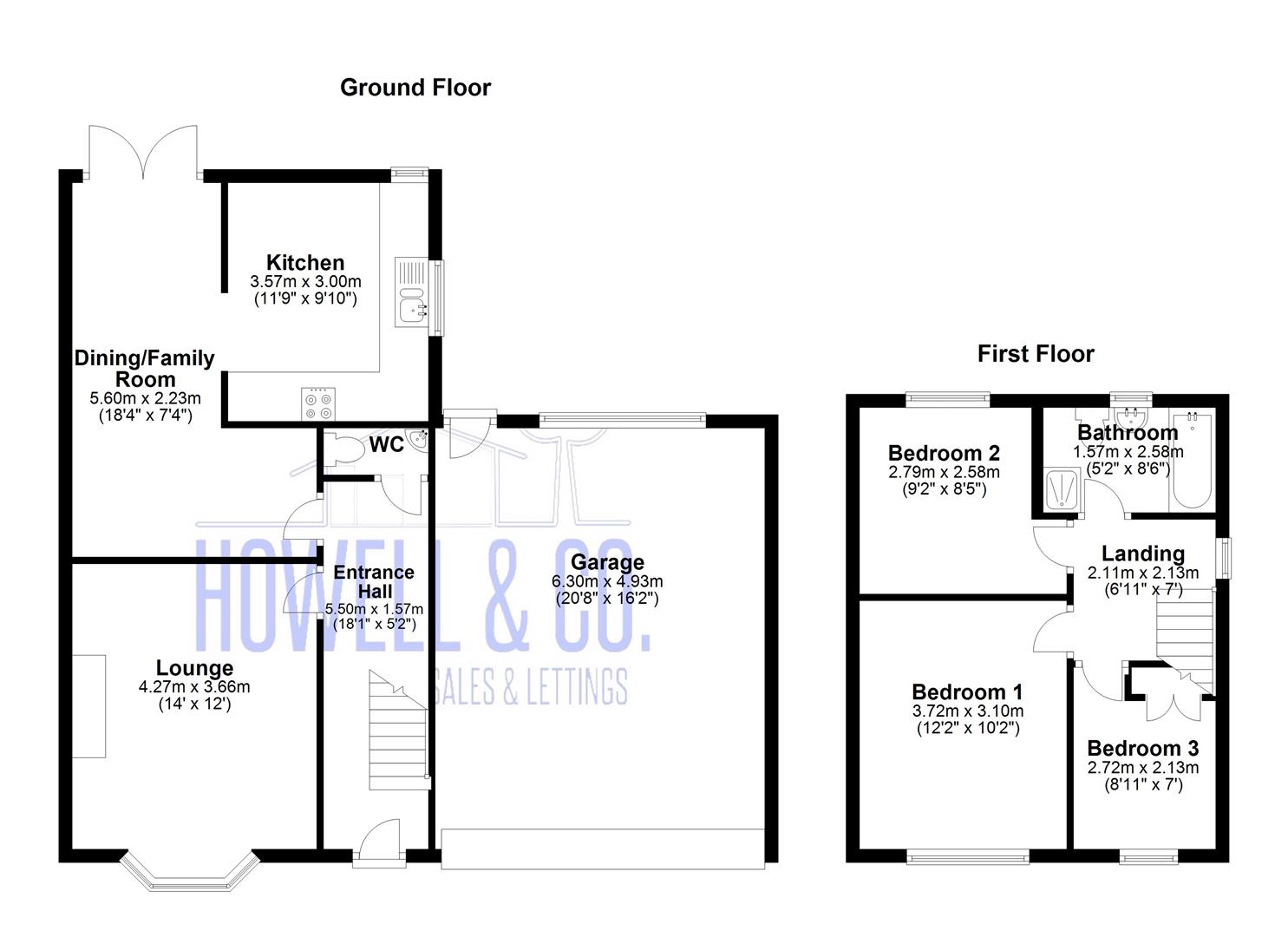Semi-detached house for sale in Warrington WA4, 3 Bedroom
Quick Summary
- Property Type:
- Semi-detached house
- Status:
- For sale
- Price
- £ 175,000
- Beds:
- 3
- Baths:
- 1
- Recepts:
- 1
- County
- Cheshire
- Town
- Warrington
- Outcode
- WA4
- Location
- Henshall Avenue, Latchford, Warrington WA4
- Marketed By:
- Howell and Co
- Posted
- 2024-06-02
- WA4 Rating:
- More Info?
- Please contact Howell and Co on 01925 697528 or Request Details
Property Description
Beautiful semi detached house, three well proportioned bedrooms, extended accommodation, open plan dining/ kitchen/family room, bespoke hardwood double glazed windows, immaculate throughout, double garage, viewing highly recommended!
Howell & Co are delighted to offer for purchase this Immaculately presented home which has been Extended to provide Excellent Family/Entertaining Space. In addition to this the Central Heating System has recently been installed and the adjoining walls have all been soundproofed. The accommodation briefly comprises: Entrance hallway, Lovely Lounge with Feature Exposed Brick Fireplace, Open Plan Dining/Kitchen/Family Room, Cloakroom/W.C, First Floor Landing, Three Well Proportioned Bedrooms and a White, Four Piece Bathroom. Externally the property has gardens to the front and rear elevations along with Driveway Parking leading to an Attached Double Garage. Viewing Highly Recommended!
Entrance Hallway
Lounge
With a double glazed window to the front elevation, feature brick fireplace with inset electric log burner style fire, coved ceiling.
Cloakroom/W.C
Fitted with a low level w.C and wash hand basin.
Open Plan Dining/Family Room
Excellent open plan space with French doors leading to the rear garden, wood laminate flooring, inset ceiling spot lighting, open plan to the kitchen.
Kitchen
Fitted with a range of wall and base units incorporating a stainless steel 1 1/2 bowl sink unit with mixer tap, cooker point with extractor above, two double glazed windows, plumbed for a dishwasher, part tiled walls, inset ceiling spot lighting.
First Floor Landing
Bedroom One
With a double glazed window to the front elevation.
Bedroom Two
Double bedroom with a double glazed window to the rear elevation, laminate flooring.
Bedroom Three
With a double glazed window to the front elevation, laminate flooring.
Bathroom/W.C
Fitted with a White Four Piece Suite comprising: Pedestal wash hand basin, low level w.C, Panelled bath, Separate Shower Cubicle and part tiled walls, double glazed window to the rear elevation.
Outside
Externally the property has gardens to the front and rear elevations along with driveway parking to an attached double garage.
Property Location
Marketed by Howell and Co
Disclaimer Property descriptions and related information displayed on this page are marketing materials provided by Howell and Co. estateagents365.uk does not warrant or accept any responsibility for the accuracy or completeness of the property descriptions or related information provided here and they do not constitute property particulars. Please contact Howell and Co for full details and further information.


