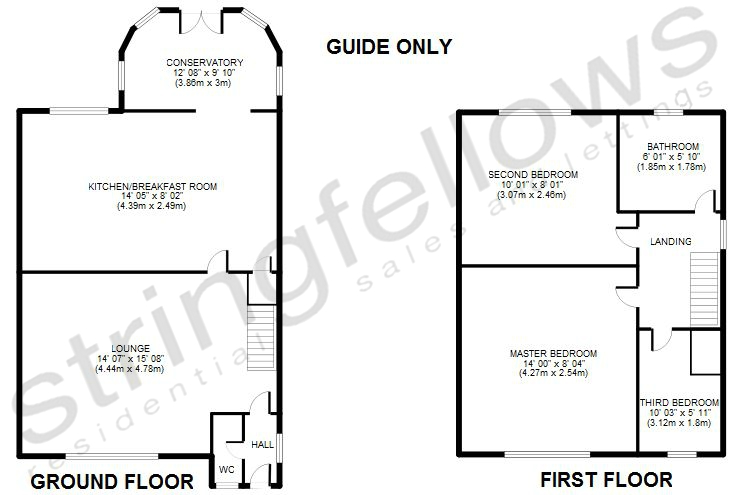Semi-detached house for sale in Warrington WA3, 3 Bedroom
Quick Summary
- Property Type:
- Semi-detached house
- Status:
- For sale
- Price
- £ 174,995
- Beds:
- 3
- County
- Cheshire
- Town
- Warrington
- Outcode
- WA3
- Location
- Stein Avenue, Lowton, Warrington WA3
- Marketed By:
- Stringfellows Estates
- Posted
- 2024-05-06
- WA3 Rating:
- More Info?
- Please contact Stringfellows Estates on 01942 566588 or Request Details
Property Description
Full information stringfellows estate agents are pleased to have received the instructions to market for sale this well presented, three bedroomed semi-detached property situated in a quiet cul-de-sac position in a popular residential area of Lowton St Lukes. The property is conveniently placed close to local amenities, such as local shops, schools and benefits from good commuting links as the A580 East Lancashire Road, local bus routes M6 Motorway are both situated close by. The property comprises on the ground floor in brief of Porch, Entrance hallway, Downstairs WC, Lounge and a modern fitted kitchen with breakfast bar area thru to a conservatory with underfloor heating. To the first floor there is a landing providing access to three bedrooms and a modern three piece bathroom suite. Outside, to the rear of the property is a private, low maintenance garden with an artificial lawn and a raised decked patio area. Outside, to the front of the property it is mainly laid to lawn with established plants and shrub borders with three allocated parking spaces providing access to off- road parking. ***great family home*** ***viewings highly recommended.
Entrance hall 6' 08" x 3' 00" (2.03m x 0.91m) Composite door to the front with inset privacy glass panel, UPVC Double glazed privacy glass window to the side, Hardwood floor, 1x Ceiling light, Radiator, Electric socket
lounge 14' 07" x 15' 08" (4.44m x 4.78m) UPVC Double glazed window to the front, Hardwood floor, Wall mounted electric fire with modern marble effect surround, hearth and back panel with under lighting, TV/Internet point, Ceiling spotlights, 2x Radiator, Electric sockets
kitchen/breakfast room 14' 05" x 8' 02" (4.39m x 2.49m) UPVC Double glazed window through to conservatory, Hardwood floor, A range of modern fitted white gloss wall and base units with complementary worktops to match, Modern fitted breakfast bar with seating for two people, Grey composite sink with mixer spray tap and drainer, Fitted electric oven with separate 4x ring gas hob and overhead extractor fan, Space for Fridge freezer, Washer, Dryer and Dishwasher, Under stairs storage, Part white gloss tiled walls, Ceiling spot lights, Electric sockets
downstairs WC 6' 07" x 2' 07" (2.01m x 0.79m) UPVC Double glazed privacy glass window to the front, Vinyl flooring, Low level WC, Hand wash basin fitted into modern vanity unit with tiled backsplash, 1x Ceiling light, Radiator
conservatory 12' 08" x 9' 10" (3.86m x 3m) UPVC Double glazed patio doors to the rear, 4x Double glazed windows and side glass panels, Hardwood floor with under floor heating, 1x Ceiling light, Radiator, Electric sockets, Perspex roof
landing UPVC Double glazed privacy glass window to the side, Carpet, 1x Ceiling light, Electric sockets
master bedroom 14' 00" x 8' 04" (4.27m x 2.54m) UPVC Double glazed window to the front, Carpet, Ceiling spot lights, Radiator, Electric sockets
second bedroom 10' 01" x 8' 01" (3.07m x 2.46m) UPVC Double glazed window to the rear Carpet, Modern fitted corner wardrobe unit, 1x Ceiling light, Radiator, Electric sockets, Loft access
third bedroom 10' 03" x 5' 11" (3.12m x 1.8m) UPVC Double glazed window to the front, Carpet, Storage cupboard, 1x Ceiling light, Radiator, Electric sockets
bathroom 6' 01" x 5' 10" (1.85m x 1.78m) UPVC Double glazed privacy glass window to the rear, Tiled flooring, Tiled walls, Three piece suite comprising of a Low level WC, Tiled bath with overhead electric shower, Hand wash basin, Wall mounted stainless steel heated towel rail
outside Outside, to the rear of the property is a private, low maintenance garden with an artificial lawn and a raised decked patio area. Outside, to the front of the property it is mainly laid to lawn with established plants and shrub borders with three allocated parking spaces providing access to off-road parking
Property Location
Marketed by Stringfellows Estates
Disclaimer Property descriptions and related information displayed on this page are marketing materials provided by Stringfellows Estates. estateagents365.uk does not warrant or accept any responsibility for the accuracy or completeness of the property descriptions or related information provided here and they do not constitute property particulars. Please contact Stringfellows Estates for full details and further information.


