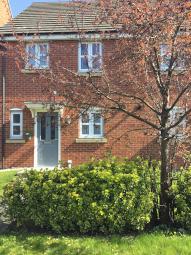Semi-detached house for sale in Warrington WA2, 3 Bedroom
Quick Summary
- Property Type:
- Semi-detached house
- Status:
- For sale
- Price
- £ 150,000
- Beds:
- 3
- Baths:
- 2
- Recepts:
- 1
- County
- Cheshire
- Town
- Warrington
- Outcode
- WA2
- Location
- Kiveton Walk Battersby Lane, Warrington WA2
- Marketed By:
- 99Home Ltd
- Posted
- 2024-04-06
- WA2 Rating:
- More Info?
- Please contact 99Home Ltd on 020 8115 8799 or Request Details
Property Description
Property Ref: 3166
Property features;
> Three bedroom semi-detached house (recently refurbished)
> Large reception lounge and fitted kitchen (appliances included)
> Walking distance to town centre and Central train station.
> South facing private garden with allocated off-road parking.
> Master bedroom with en suite.
99Home are delighted to offer for sale a spacious three bedroom semi-detached house fully refurbished which offers fantastic living accommodation with a high standard finish throughout. Warmed by gas central heating, fully double glazed and briefly comprises; hallway, lounge, fitted kitchen with integrated appliances included and downstairs WC. To the first floor there is a master bedroom with en-suite facilities. Bedrooms one and two have access to a family bathroom.
Externally there is single gate access to the rear where there is a good sized garden (south-facing) laid to lawn with flagged patio.
Rylands Drive is a popular development off Battersby Lane which is situated within easy reach of local schools, children's indoor and outdoor play areas and the Orford Jubilee Neighbourhood hub which provides Leisure & Health & Social care facilities. Warrington Town centre with its new shopping development and excellent range of bars and restaurants just a short distance away by foot, car or public transport. The nearby motorway system brings Manchester, Liverpool and Chester etc. Within easy commuting distance and there are fast and frequent trains services to London from local Stations. Manchester International Airport is also within easy reach.
Room description & dimensions;
Entrance Hall - carpeted hallway to the front aspect with radiator and stairs leading to the first floor.
Lounge 17'4" x 14'8" (5.3m x 4.5m). Having double glazed window and french doors to garden view, an under stairs storage cupboard and two radiators.
Kitchen 12'2" x 7'5" (3.7m x 2.3m). Having a double glazed window and wall radiator and fully equipped with worktops and storage units, gas cooker, extraction hood, washing machine, and fridge freezer.
Downstairs WC - a pedestal wash basin and a low-level WC with radiator.
Bedroom One 7'2" x 7'2" (2.2m x 2.2m). Having a double glazed window to the rear aspect and a radiator.
Bedroom Two 7'8" x 10'8" (2.4m x 3.3m). Having a double glazed window to the rear aspect and a radiator.
Bathroom 7'7" x 5'6" (2.4m x 1.7m). Having a three piece bathroom suite including a panel bath, a pedestal wash basin, and a low-level WC and a radiator.
Master Suite Bedroom 10'5" x 11'1" (3.2m x 3.4m). Having a double glazed window to the front aspect and a radiator and storage cupboard.
En-suite 6'8" x 6'8" (2.2m x 1.75m). A three piece bathroom suite including a corner shower cubicle, a pedestal wash basin, and a low-level WC and a radiator.
Property Ref: 3166
Property Ref: 3166
For viewing arrangement, please use 99home online viewing system.
If calling, please quote reference: 3166
gdpr: Applying for above property means you are giving us permission to pass your details to the vendor or landlord for further communication related to viewing arrangement or more property related information. If you disagree, please write us in the message so we do not forward your details to the vendor or landlord or their managing company.
Disclaimer : Is the seller's agent for this property. Your conveyancer is legally responsible for ensuring any purchase agreement fully protects your position. We make detailed enquiries of the seller to ensure the information provided is as accurate as possible.
Please inform us if you become aware of any information being inaccurate.
Property Location
Marketed by 99Home Ltd
Disclaimer Property descriptions and related information displayed on this page are marketing materials provided by 99Home Ltd. estateagents365.uk does not warrant or accept any responsibility for the accuracy or completeness of the property descriptions or related information provided here and they do not constitute property particulars. Please contact 99Home Ltd for full details and further information.


