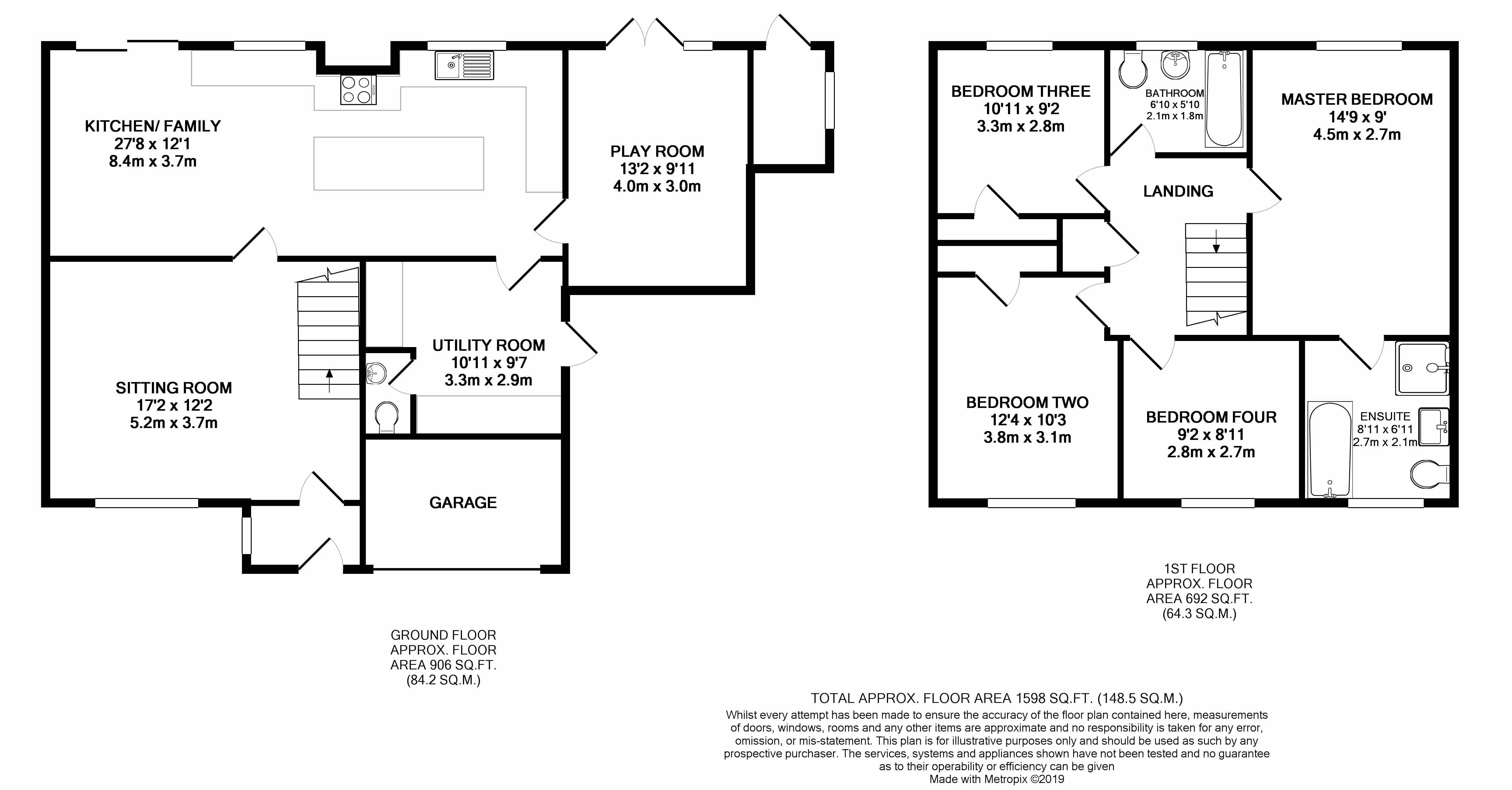Semi-detached house for sale in Ware SG12, 4 Bedroom
Quick Summary
- Property Type:
- Semi-detached house
- Status:
- For sale
- Price
- £ 550,000
- Beds:
- 4
- Baths:
- 2
- Recepts:
- 3
- County
- Hertfordshire
- Town
- Ware
- Outcode
- SG12
- Location
- Beacon Road, Ware SG12
- Marketed By:
- Ensum Brown
- Posted
- 2019-04-08
- SG12 Rating:
- More Info?
- Please contact Ensum Brown on 01920 352968 or Request Details
Property Description
Ensum Brown are delighted to offer this wonderfully presented family home which offers good-size living accommodation throughout. The property features a sitting room, superb open plan kitchen/diner, additional reception room, utility room, family room and cloakroom on the ground floor plus 4 generous double bedrooms, with en-suite to master, and family bathroom on the first floor. This property must be viewed to be fully appreciated.
Introduction This wonderful 4 bedroom extended semi-detached property is located in a desirable cul-de-sac to the North East of Ware town centre, within a short walk to the high street amenities as well as Ware British Rail station with its fast links into London Liverpool Street. The current owner has updated the accommodation to a very high standard. Vendor suited with an onward purchase - call or email us to arrange your viewing!
UPVC double glazed front door to:
Entrance porch Welcoming entrance porch with picture window to side aspect, cupboard housing electricity and gas meters and fuse board. Door to:
Lounge 17' 2" x 12' 1" (5.24m x 3.70m) UPVC double glazed feature bay window to front aspect, wood flooring, open to stairs leading to first floor accommodation. Radiator. Door to:
Kitchen/diner 27' 7" x 12' 1" (8.43m x 3.69m) Superbly presented kitchen/dining/family area with central island. Kitchen comprising a range of Oak wall and base units with laminate worktops, integrated fridge/freezer, pull out larder, ample worktop space, space for freestanding dishwasher, radiators. Space for large dining table and chairs, sliding patio doors leading out to garden, spotlights to ceiling, tiled floor. Two UPVC double glazed windows to rear aspect. Door to:
Family room 13' 2" x 9' 11" (4.02m x 3.03m) Excellent additional reception space with patio doors leading to rear garden, this room is currently unfinished and requires plastering and floor covering but could provide a variety of uses such as a ground floor bedroom, playroom or office/study.
Utility room 10' 11" x 9' 6" (3.33m x 2.91m) UPVC double glazed door, space for washing machine and dishwasher, single drainer stainless steel sink unit with laminate worktop, wall mounted gas central heating boiler, laminate flooring, cupboard. Door to:
Ground floor cloakroom White suite comprising low level flush toilet and wash hand basin. Laminate flooring.
First floor landing Carpeted throughout, doors to all 4 bedrooms and family bathroom. Loft hatch providing access to fully boarded loft space with fitted pull down ladder. Potential to convert loft space (stpp). Linen cupboard housing hot water tank.
Master bedroom 14' 8" x 8' 11" (4.49m x 2.74m) Excellent size master bedroom with UPVC double glazed window to rear aspect with wonderful views overlooking open fields, carpeted flooring, space for freestanding wardrobe units. Door to:
En-suite 8' 11" x 6' 10" (2.73m x 2.10m) 4-Piece white suite comprising low level flush toilet, shower cubicle, full size bath and wash hand basin incorporating draws underneath. UPVC obscured double glazed window to front aspect. Laminate flooring, spotlights to ceiling, wall mounted heated towel rail.
Bedroom 2 12' 3" x 10' 2" (3.75m x 3.12m) Generous second bedroom with UPVC double glazed window to front aspect, radiator, carpeted flooring, door to fitted wardrobe/cupboard.
Bedroom 3 10' 10" x 9' 2" (3.32m x 2.80m) UPVC double glazed window to rear aspect, door to fitted wardrobe/cupboard, carpeted flooring and radiator.
Bedroom 4 9' 2" x 8' 11" (2.80m x 2.73m) Another good-size bedroom with UPVC double glazed window to front aspect, small radiator, carpeted flooring.
Family bathroom 6' 10" x 5' 8" (2.09m x 1.74m) Great size family bathroom with white suite comprising low level flush toilet, full size bath with electric shower, wash hand basin. Wall mounted heated towel rail. UPVC obscured double glazed window to rear aspect, spotlights to ceiling. Tiled walls and floor.
Driveway / parking Low maintenance block paved area providing off-street parking. Concrete path.
Rear garden A fantastic feature of this property is the large wonderfully secluded south east facing rear garden which backs on to open fields, commencing with a patio area and then continuing with a large area laid to lawn. Summer house with power connected.
Property Location
Marketed by Ensum Brown
Disclaimer Property descriptions and related information displayed on this page are marketing materials provided by Ensum Brown. estateagents365.uk does not warrant or accept any responsibility for the accuracy or completeness of the property descriptions or related information provided here and they do not constitute property particulars. Please contact Ensum Brown for full details and further information.


