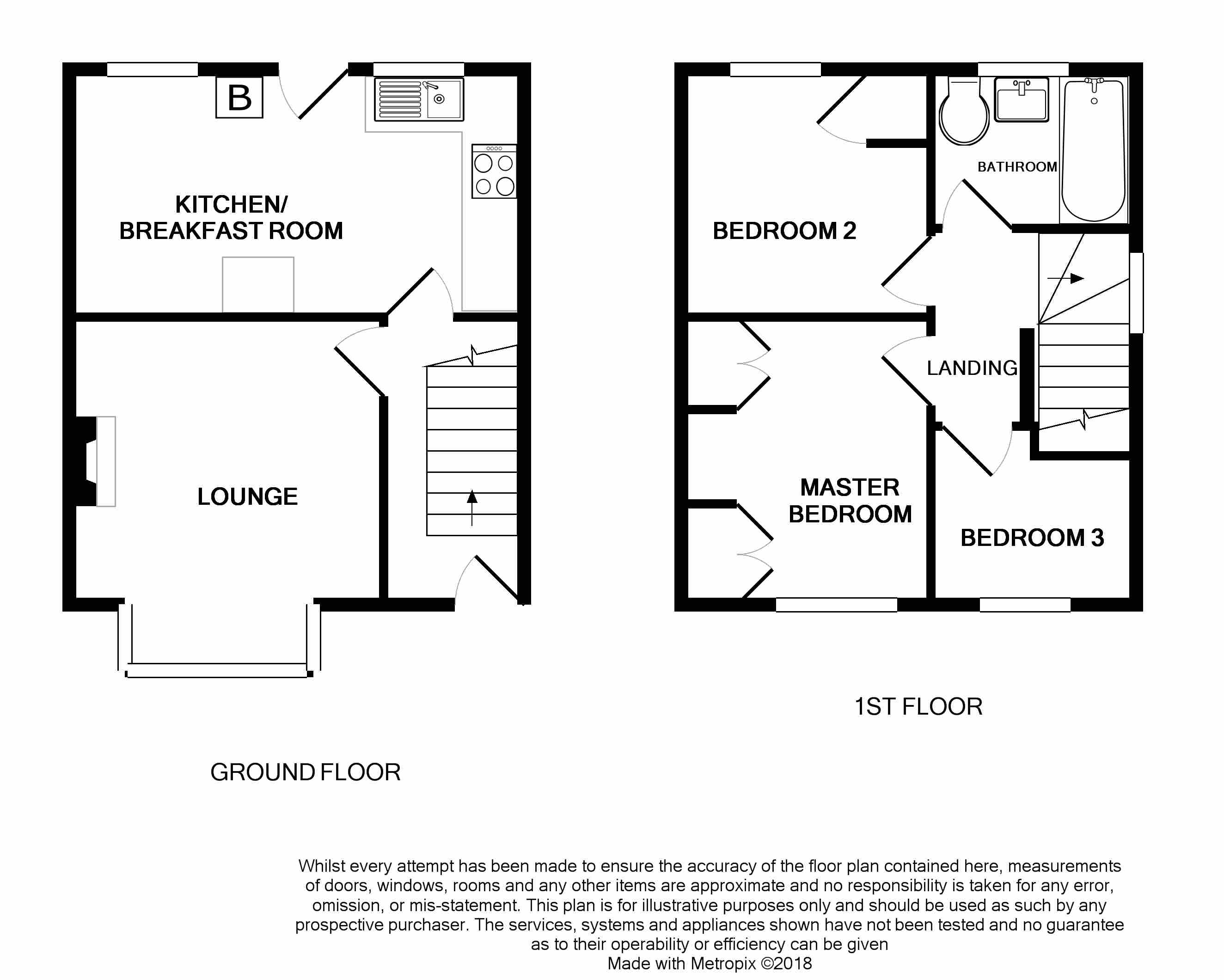Semi-detached house for sale in Ware SG12, 3 Bedroom
Quick Summary
- Property Type:
- Semi-detached house
- Status:
- For sale
- Price
- £ 425,000
- Beds:
- 3
- Baths:
- 1
- Recepts:
- 1
- County
- Hertfordshire
- Town
- Ware
- Outcode
- SG12
- Location
- Park Road, Ware SG12
- Marketed By:
- Ensum Brown
- Posted
- 2024-04-03
- SG12 Rating:
- More Info?
- Please contact Ensum Brown on 01920 352968 or Request Details
Property Description
Set in a really convenient location close to Ware town centre and local schools, this home offers the chance to improve and update this older style property. Built it in 1936 with an 80 foot rear garden, in our view this home needs some minor cosmetic updating.
Front door to:
Reception hall Stairs to first floor with under stairs cupboard.
Lounge 12' 6" x 11' 1" (3.82m x 3.40m) Box bay double glazed window to front. Feature fireplace with surround and inset Victorian style open fireplace. Radiator.
Kitchen/breakfast room 16' 1" x 8' 9" (4.91m x 2.68m) Two double glazed windows to rear and double glazed door to rear garden. Range of fitted wall and base units with work surfaces over. Drainer sink unit. Integrated elctric hob and oven. Wall mounted gas boiler for domestic central heating system.
First floor
landing Double glazed window to side.
Master bedroom 10' 2" x 8' 10" (3.11m x 2.70m) Double glazed window to front. Radiator. Two fitted double wardrobes.
Bedroom 2 8' 10" x 8' 9" (2.70m x 2.68m) Double glazed window to rear. Radiator. Built in cupboard.
Bedroom 3 7' 3" x 6' 3" (2.22m x 1.93m) Double glazed window to front. Radiator.
Bathroom Double glazed window to rear. Three piece suite comprising: Panel enclosed bath with shower over, low level WC and Pedestal wash hand basin. Partly tiled walls, Heated towel rail radiator.
Outside
rear garden An 80ft Rear garden. Mainly laid to lawn with a range of shrub borders. Patio area with brick built bbq. All enclosed by fencing with gated side access.
Front garden Paved off road parking space.
Property Location
Marketed by Ensum Brown
Disclaimer Property descriptions and related information displayed on this page are marketing materials provided by Ensum Brown. estateagents365.uk does not warrant or accept any responsibility for the accuracy or completeness of the property descriptions or related information provided here and they do not constitute property particulars. Please contact Ensum Brown for full details and further information.


