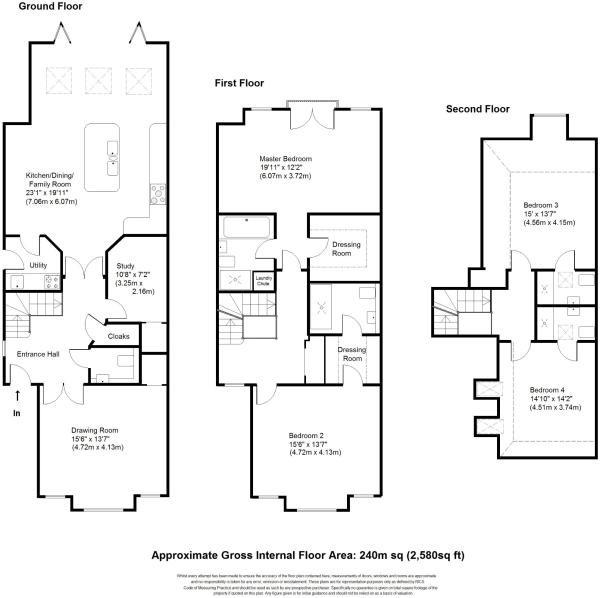Semi-detached house for sale in Walton-on-Thames KT12, 4 Bedroom
Quick Summary
- Property Type:
- Semi-detached house
- Status:
- For sale
- Price
- £ 1,295,000
- Beds:
- 4
- Baths:
- 4
- Recepts:
- 3
- County
- Surrey
- Town
- Walton-on-Thames
- Outcode
- KT12
- Location
- Queens Road, Hersham, Walton-On-Thames KT12
- Marketed By:
- Harmes Turner Brown
- Posted
- 2024-04-20
- KT12 Rating:
- More Info?
- Please contact Harmes Turner Brown on 01932 964460 or Request Details
Property Description
We are delighted to offer this brand new executive family home measuring approximately 2,500 sq ft of luxury accommodation. The impressive frontage provides parking for many vehicles and leads to the contemporary entrance and large entrance hall, giving access to the principal rooms. The ground floor rooms have noticeably high ceilings and consist of a generous front aspect drawing room, a separate study, downstairs cloakroom, utility room. The feature of the ground floor has to be the stunning luxury kitchen/dining/family room with its bespoke designed 'Symphony' kitchen, extensively fitted with a great range of units, Tahiti Quartz work surfaces and integrated aeg appliances. The bi-folding doors lead to the southerly rear garden with a fantastic Indian sandstone patio leading to a newly turfed lawn measuring almost 100ft in length. On the first and second floors all of the bedrooms have private en suite facilities comprising luxury 'Duravit' suites, 'Hansgropphe' fittings and 'Villeroy and Boch' wall tiles with both the master and guest suites also benefiting from walk-in wardrobes/dressing rooms. This stunning home will be available for occupation April 2019. Call htb Walton on Thames to arrange a convenient time to view . Nb: Images are of the show house for indication purposes. The buyer of this remaining plot can have the chance to choose floor coverings through the ground floor subject to terms & conditions.
Property Location
Marketed by Harmes Turner Brown
Disclaimer Property descriptions and related information displayed on this page are marketing materials provided by Harmes Turner Brown. estateagents365.uk does not warrant or accept any responsibility for the accuracy or completeness of the property descriptions or related information provided here and they do not constitute property particulars. Please contact Harmes Turner Brown for full details and further information.


