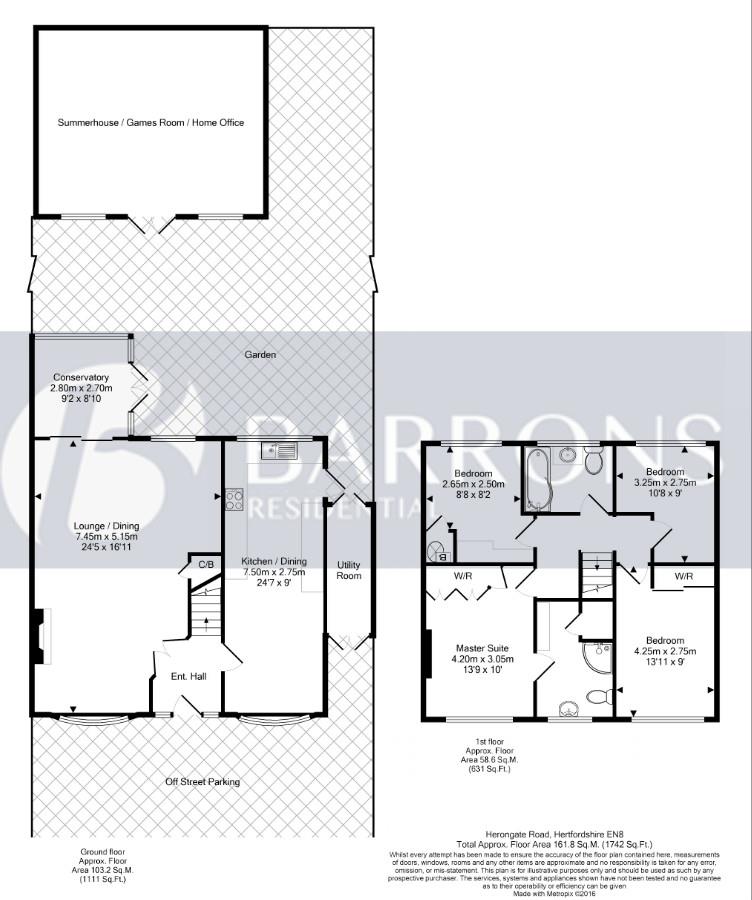Semi-detached house for sale in Waltham Cross EN8, 4 Bedroom
Quick Summary
- Property Type:
- Semi-detached house
- Status:
- For sale
- Price
- £ 535,000
- Beds:
- 4
- Baths:
- 2
- Recepts:
- 2
- County
- Hertfordshire
- Town
- Waltham Cross
- Outcode
- EN8
- Location
- Herongate Road, Cheshunt, Waltham Cross EN8
- Marketed By:
- Barrons Residential
- Posted
- 2024-04-07
- EN8 Rating:
- More Info?
- Please contact Barrons Residential on 01707 684918 or Request Details
Property Description
** A stunning four bedroom semi-detached family home, with spacious and versatile accommodation measuring over 1700 sq ft ** An attractive and impressive four bedroom, two reception room semi-detached family home, nicely positioned within this quiet turning, located on the northern fringes of Cheshunt. This spacious family home has been the subject of considerable expense by the current owners to provide bright and airy well presented interiors, enhanced by a wealth of highly individual modern day features. On the first floor, there are 4 good size bedrooms, an en-suite bathroom and fitted wardrobes to the master bedroom, and also fitted wardrobes to bedroom two and bedroom three. There is a separate family bathroom and also a useful linen cupboard on the landing. Outside, the generous garden has been mainly laid to lawn, bordered by a decorative timber decking veranda, providing the ideal environment for home entertaining and alfresco dining. At the rear of the garden is a fantastic summer house with power and lighting creating the ideal space for a childs games room or home gymnasium. Good local schooling, recreational parkland and the Brookfield Farm shopping centre with its excellent array of retail outlets and Tesco super store are all with-in close proximity.
Entrance Hallway
Lounge / Dining Room (7.44m x 5.16m (24'5 x 16'11))
Conservatory (2.79m x 2.69m (9'2 x 8'10))
Kitchen / Breakfast Room (7.49m x 2.74m (24'7 x 9'0))
Utility Room
First Floor Landing
Master Bedroom (4.11m x 3.05m (13'6 x 10'0))
En-Suite Shower Room
Bedroom Two (4.24m x 2.74m (13'11 x 9'0))
Bedroom Three (3.25m x 2.74m (10'08 x 9'0))
Bedroom Four (2.64m x 2.49m (8'8 x 8'2))
Family Bathroom
Exterior
Summer House / Games Room / Home Office
Property Location
Marketed by Barrons Residential
Disclaimer Property descriptions and related information displayed on this page are marketing materials provided by Barrons Residential. estateagents365.uk does not warrant or accept any responsibility for the accuracy or completeness of the property descriptions or related information provided here and they do not constitute property particulars. Please contact Barrons Residential for full details and further information.


