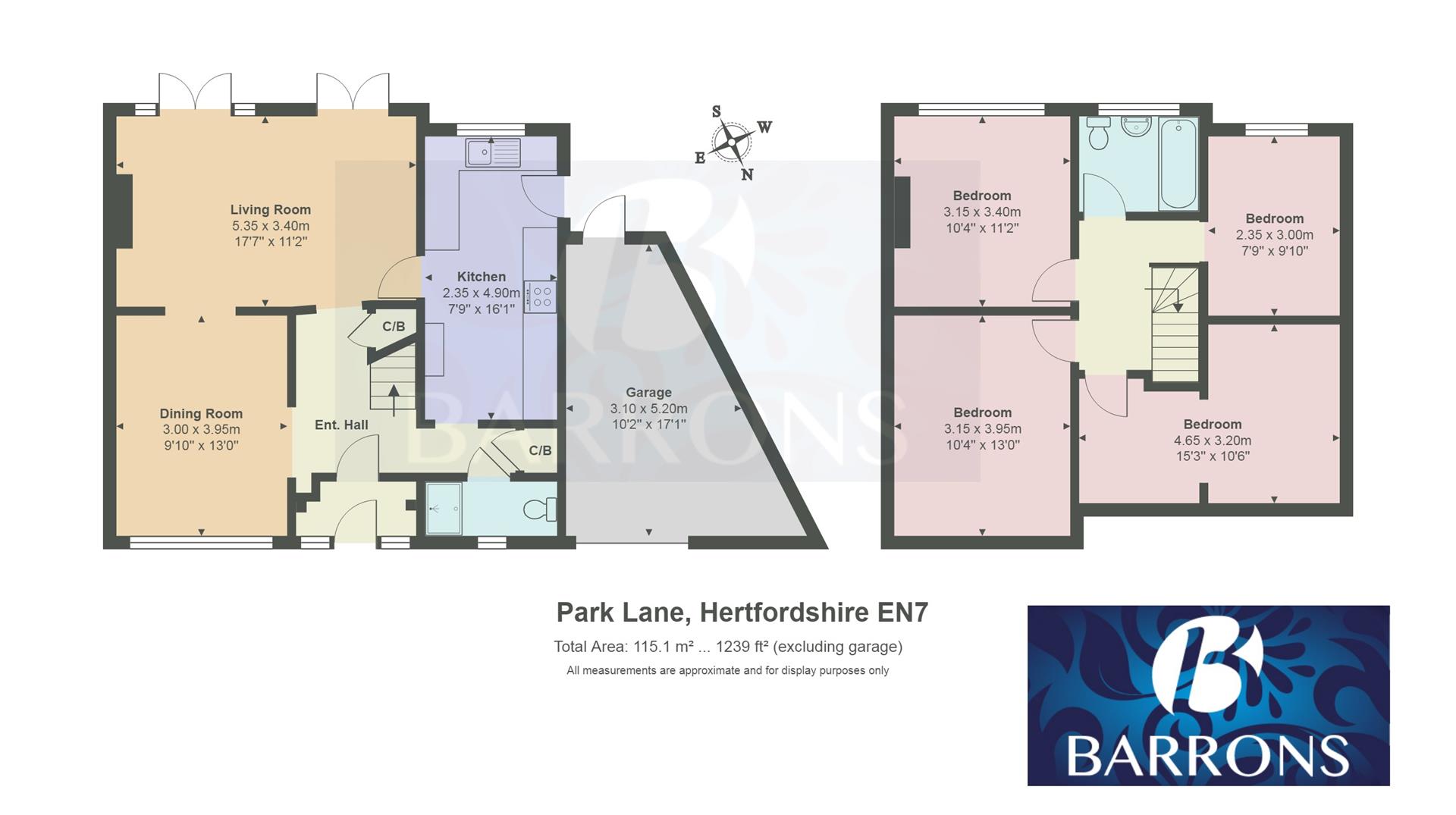Semi-detached house for sale in Waltham Cross EN7, 4 Bedroom
Quick Summary
- Property Type:
- Semi-detached house
- Status:
- For sale
- Price
- £ 560,000
- Beds:
- 4
- Baths:
- 2
- Recepts:
- 2
- County
- Hertfordshire
- Town
- Waltham Cross
- Outcode
- EN7
- Location
- Park Lane, Cheshunt, Waltham Cross EN7
- Marketed By:
- Barrons Residential
- Posted
- 2019-03-15
- EN7 Rating:
- More Info?
- Please contact Barrons Residential on 01707 684918 or Request Details
Property Description
*** occupying A generous corner plot, with extensive frontage, is this impeccably presented four double bedroom, three reception room, semi-detached family home. Scope for further enlargement S.T.P.P ***
A beautifully presented four double bedroom semi-detached family home with off-road parking for several vehicles, situated on a large corner plot in a sought after West Cheshunt location close to Cheshunt Park & Golf Course and highly regarded schools.
This charming property has been extended and improved by the current owners to provide accommodation comprising entrance porch and hallway, dining room, living room, kitchen, wc, four double bedrooms and a family bathroom. The driveway to the front of the house offers parking for several vehicles and access to the garage. To the rear is a pretty garden which benefits from a remote control awning, perfect for al fresco entertaining and dining.
Park Lane borders Green Flag accredited parkland and an 18 hole golf course. The shops and amenities of Cheshunt are close by along with several popular schools including St Paul's rc jmi, Flamstead End jmi and Goffs. Direct rail links to London Liverpool Street and Moorgate are easily accessed from Cheshunt and Cuffley stations respectively.
Porch
Entrance Hall
Dining Room (3 x 3.95 (9'10" x 12'11"))
Living Room (5.35 x 3.4 (17'6" x 11'1"))
Kitchen (2.35 x 4.9 (7'8" x 16'0"))
Wc
Master Bedroom (3.15 x 3.95 (10'4" x 12'11"))
Bedroom 2 (4.65 x 3.2 (15'3" x 10'5"))
Bedroom 3 (3.15 x 3.4 (10'4" x 11'1"))
Bedroom 4 (2.35 x 3 (7'8" x 9'10"))
Bathroom
Garage (3.1 x 5.2 (10'2" x 17'0"))
Property Location
Marketed by Barrons Residential
Disclaimer Property descriptions and related information displayed on this page are marketing materials provided by Barrons Residential. estateagents365.uk does not warrant or accept any responsibility for the accuracy or completeness of the property descriptions or related information provided here and they do not constitute property particulars. Please contact Barrons Residential for full details and further information.


