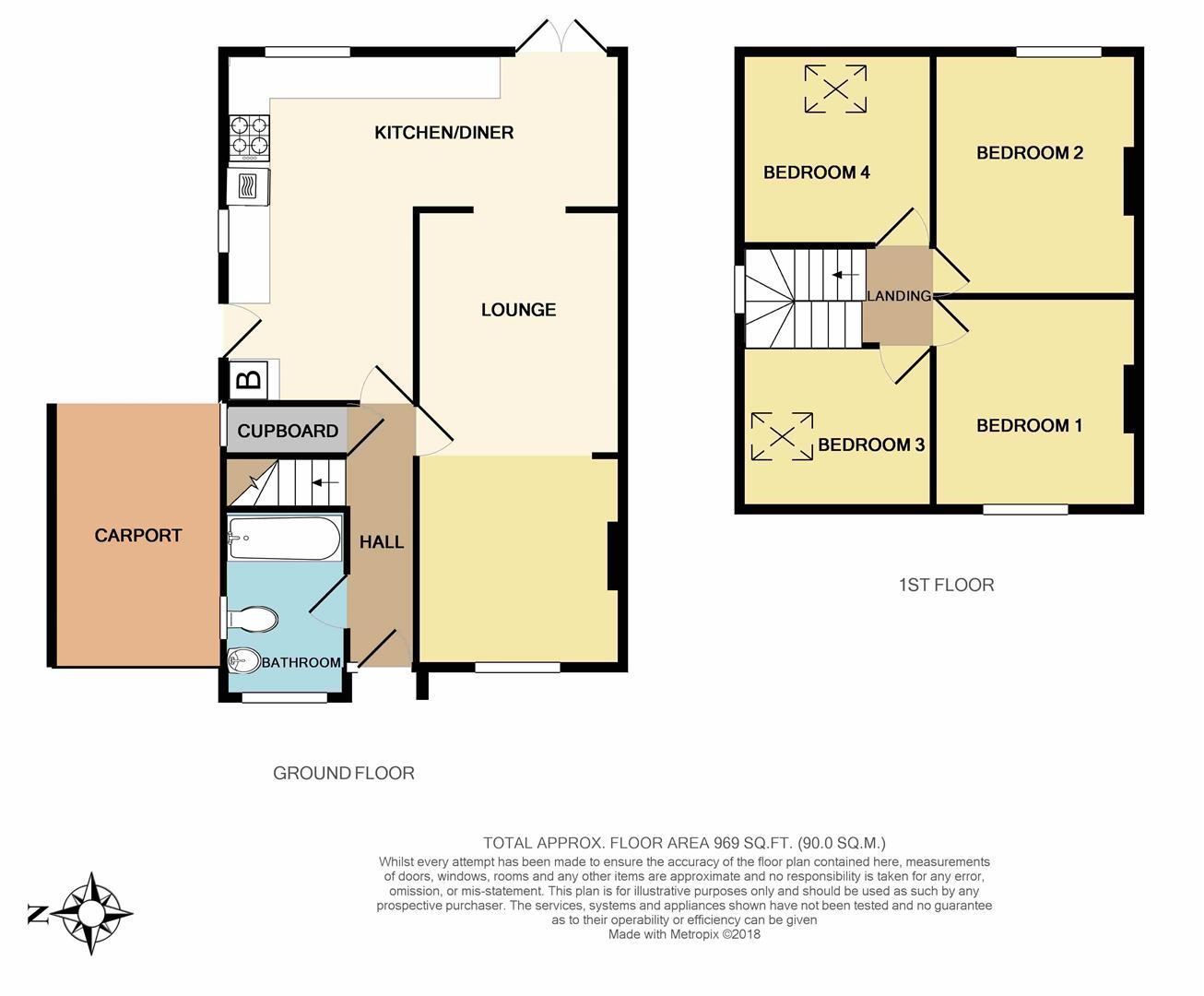Semi-detached house for sale in Waltham Cross EN7, 4 Bedroom
Quick Summary
- Property Type:
- Semi-detached house
- Status:
- For sale
- Price
- £ 499,995
- Beds:
- 4
- Baths:
- 1
- Recepts:
- 2
- County
- Hertfordshire
- Town
- Waltham Cross
- Outcode
- EN7
- Location
- The Chase, Goffs Oak, Waltham Cross EN7
- Marketed By:
- JR Property Services
- Posted
- 2018-12-23
- EN7 Rating:
- More Info?
- Please contact JR Property Services on 01707 590830 or Request Details
Property Description
A well presented and extended four bedroom semi detached house situated in this popular residential road just off Robinson Avenue within a few minutes walk of local parade of shops & Cuffley Main line station is within a mile. Viewing highly recommended!
Entrance
Leaded light hardwood entrance door to:-
Hallway
Laminate wooden floor. Stairs to first floor with storage cupboard under. Coving to ceiling. Radiator with decorative cover. Doors to:-
Through Lounge (6.76m x 3.00m (22'2 x 9'10))
Double glazed window to front. Two radiators with decorative covers. Coving to ceiling. Opening to:-
Kitchen/Dining Room (5.18m 2.74m x 5.56m narrowing to 2.69m (17' 9 x 18)
L-shaped room. Oak effect Wall and base fitted units with rolled edge work surfaces over incorporating stainless steel one and a half bowl sink unit with mixer tap. Tiled splash backs. Built in oven with gas hob and extractor fan over. Cupboard housing boiler. Integrated fridge freezer, Space for tumble drier. Plumbing for washing machine. Integrated dishwasher. Double radiator. Door to Hallway. Side door to Garden. Window side. Double glazed French doors and window to rear. Laminate wooden floor. Coving to ceiling.
Bathroom
Opaque double glazed window to front and side. Ceramic tiled floor. Low flush wc with concealed cistern, Vanity wash hand basin with mixer tap and cupboards under, Panel bath with mixer tap and Triton electric shower over. Shower screen. Chrome towel radiator. Part tiled walls.
Landing
Double glazed window to side. Access to loft space. Doors to:-
Bedroom 1 (3.89m x 2.95m (12'9 x 9'8))
Double glazed window to rear. Radiator with decorative cover. Attractive range of fitted wardrobes.
Bedroom 2 (2.97m x 2.69m (9'9 x 8'10))
Double glazed window to front. Radiator. Coving to ceiling.
Bedroom 3 (2.79m x 2.79m overall (9'2 x 9'2 overall))
Double glazed velux window to rear aspect. Radiator.
Bedroom 4 (2.79m x 2.72m overall (9'2 x 8'11 overall))
Velux window to side aspect. Radiator.
Driveway
Driveway parking for multiple vehicles. Front brick retaining walls. Shrub boarder.
Garden (approx 15.54mft (approx 51ft ))
Mainly laid to lawn with shrub and flower boarders. Timber shed. Wooden decking area. Lighting.
Car Port
Electric roller door. Hard standing for vehicle.
Property Location
Marketed by JR Property Services
Disclaimer Property descriptions and related information displayed on this page are marketing materials provided by JR Property Services. estateagents365.uk does not warrant or accept any responsibility for the accuracy or completeness of the property descriptions or related information provided here and they do not constitute property particulars. Please contact JR Property Services for full details and further information.



