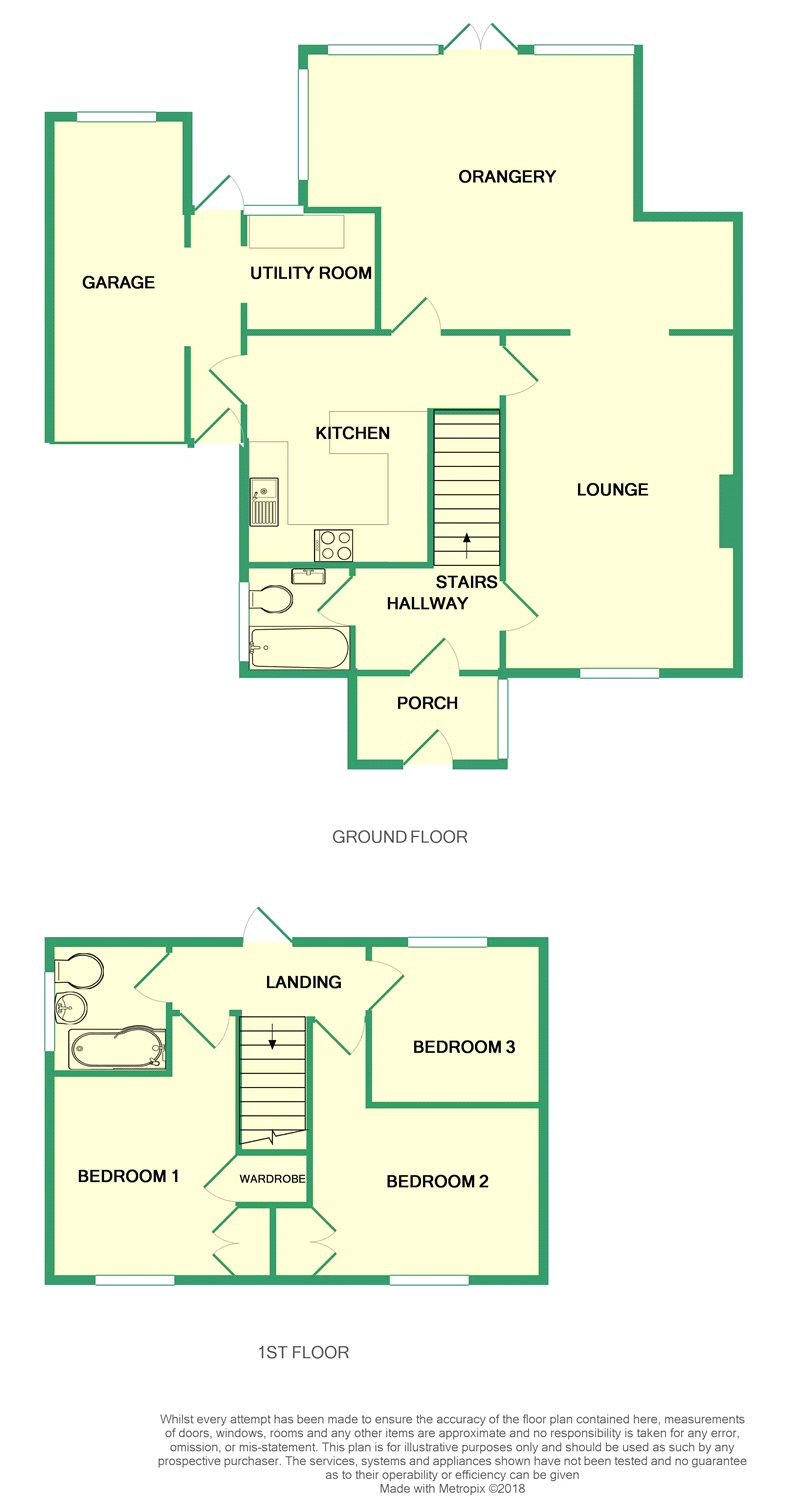Semi-detached house for sale in Ulverston LA12, 3 Bedroom
Quick Summary
- Property Type:
- Semi-detached house
- Status:
- For sale
- Price
- £ 275,000
- Beds:
- 3
- Baths:
- 2
- Recepts:
- 1
- County
- Cumbria
- Town
- Ulverston
- Outcode
- LA12
- Location
- Park Garth, Little Urswick, Ulverston LA12
- Marketed By:
- Cumberland Estate Agents - Barrow In Furness
- Posted
- 2019-01-22
- LA12 Rating:
- More Info?
- Please contact Cumberland Estate Agents - Barrow In Furness on 01229 846183 or Request Details
Property Description
Stunning semi detached family home
Lovely village location, newly re-decorated throughout
all new boiler, windows, doors and bathrooms (in the last 12 months)
porch, hallway, ground lfoor bathroom, lounge with multi fuel stove
superb orangery, modern kitchen, utility, three bedrooms
first floor bathroom, garage, landscaped rear gardens
Extensive driveway with parking for several vehicles
energy rating tbc
This is a truly stunning semi detached family home with three bedrooms, two bathrooms and landscaped rear gardens. Situated in the lovely village of Little Urswick this property is offered for sale in immaculate condition and has recently been re-decorated throughout to a high standard and the boiler, bathrooms, windows and doors were all newly fitted in recent months. The accommodation comprises of entrance porch, hallway, ground floor bathroom, lounge with multi fuel stove, superb orangery, modern kitchen, utility room, first floor bathroom and three bedrooms with built in wardrobes/storage. Further benefits gas central heating. Externally there is an extensive driveway to the front providing off road parking for several vehicles, garage and two part garden to the rear with lawn and seating areas. Viewing is essential to fully appreciate the quality and situation with an open outlook.
Porch Slate floor, feature double glazed composite door, uPVC double glazed windows and wood door leading to the hall.
Hallway There is a radiator and stairs leading to the first floor.
Bathroom5'5" x 5'5" (1.65m x 1.65m). Fitted with a white WC, rectangular wash basin and bath with over head mixer shower. There is tiling to the walls and floor, opaque uPVC double glazed window and radiator.
Lounge17' x 11'9" (5.18m x 3.58m). Varnished wood floor, radiator, uPVC double glazed window, multi fuel stove, timber mantel piece and slate hearth. An open arch leads into the orangery.
Orangery17'9" (5.4m) x 14'1" (4.3m) Max 8' (2.44m). Superb additional space with laminate flooring, radiator, uPVC double glazed windows and doors leading to the garden.
Kitchen10'11" x 9'7" (3.33m x 2.92m). Fitted with modern units with work surfacing, breakfast bar, splash back tiling and tiled flooring. There is a built in oven/grill, gas hob, chimney style extractor hood, under stairs storage, radiator, uPVC double glazed window and integrated fridge and dish washer. An opaque uPVC double glazed door leads out to the side.
Utility5'7" x 5'1" (1.7m x 1.55m). Wood work top, uPVC double glazed window and there is space for a washing machine, dryer and American style fridge/freezer.
Garage16'2" x 6'11" (4.93m x 2.1m). Up and over door, window to the rear, water tap, power and light.
First Floor Landing with uPVC double glazed access door (leads out onto the flat roof).
Bedroom One10'4" x 9'6" (3.15m x 2.9m). Double bedroom with radiator, uPVC double glazed window and built in wardrobes.
Bedroom Two11'9" x 8'9" (3.58m x 2.67m). Double bedroom with radiator, built in wardrobe and uPVC double glazed window to the front with open outlook.
Bedroom Three8'9" x 7'8" (2.67m x 2.34m). Radiator, uPVC double glazed window to the rear and built in wardrobe.
Bathroom6'3" x 6'“ (1.9m x 1.83m“). Fitted with a modern white three piece suite comprising of WC, round wash basin with cupboard below and P shaped bath with over head twin rain style shower. There is tiling to the walls and floor, radiator and opaque uPVC double glazed window.
Exterior To the front is a block paved driveway providing ample off road parking for several cars and a super landscaped two part garden to the rear which includes a lawn, wood store, shed, gravelled seating areas, pond, plants and trees.
Property Location
Marketed by Cumberland Estate Agents - Barrow In Furness
Disclaimer Property descriptions and related information displayed on this page are marketing materials provided by Cumberland Estate Agents - Barrow In Furness. estateagents365.uk does not warrant or accept any responsibility for the accuracy or completeness of the property descriptions or related information provided here and they do not constitute property particulars. Please contact Cumberland Estate Agents - Barrow In Furness for full details and further information.


