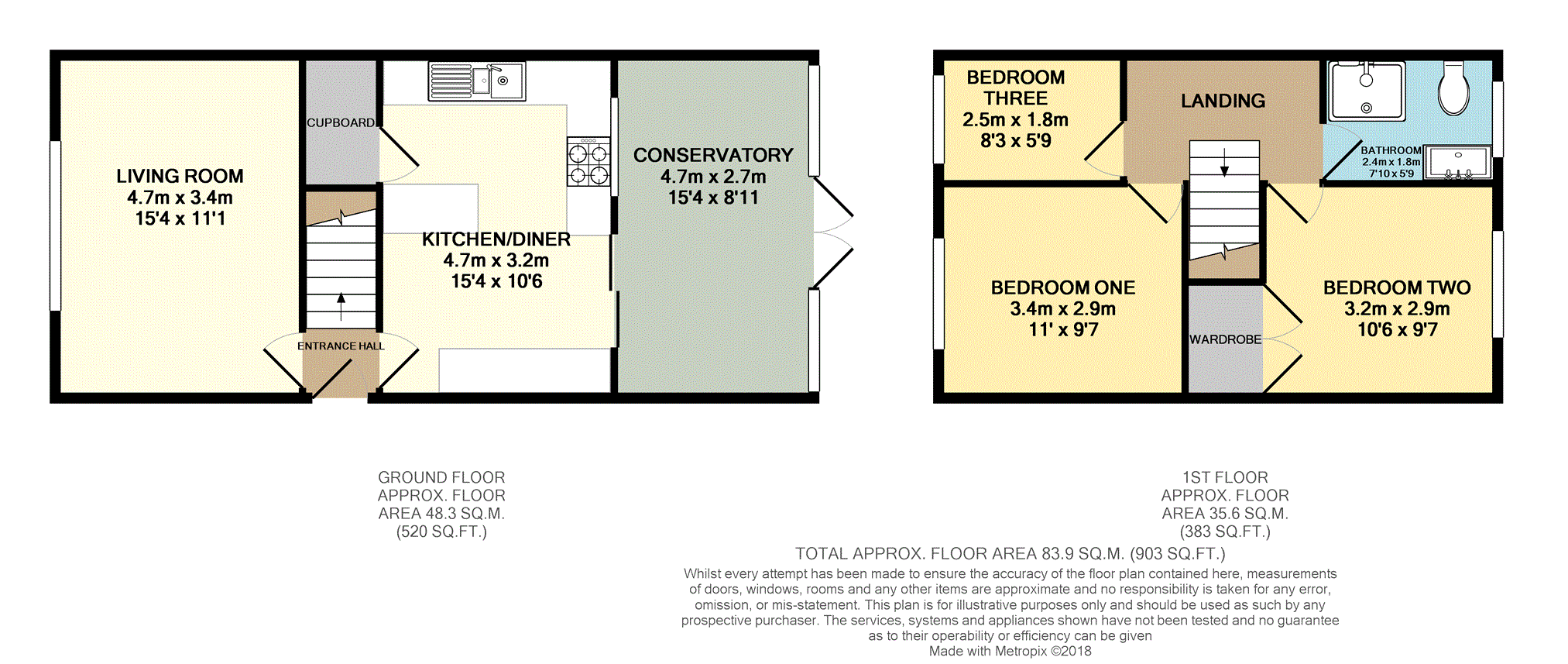Semi-detached house for sale in Towcester NN12, 3 Bedroom
Quick Summary
- Property Type:
- Semi-detached house
- Status:
- For sale
- Price
- £ 239,950
- Beds:
- 3
- Baths:
- 1
- Recepts:
- 1
- County
- Northamptonshire
- Town
- Towcester
- Outcode
- NN12
- Location
- Meadow Rise, Tiffield NN12
- Marketed By:
- Purplebricks, Head Office
- Posted
- 2018-09-24
- NN12 Rating:
- More Info?
- Please contact Purplebricks, Head Office on 0121 721 9601 or Request Details
Property Description
Ideal family home, upgraded kitchen and bathroom, fantastic conservatory, lanscaped garden backing onto fields, garage and no upward chain!
The accommodation includes entrance hall, living room, comprehensive fitted kitchen/dining room, UPVC conservatory, landing, three bedrooms, contemporary bathroom, front and rear gardens and garage.
Tiffield lis a small village situated about two miles north of Towcester between the A5 to the west and the A43 to the east. There is a Church of England primary school which is linked with the schools at Gayton, Stoke Bruerne and Whittlebury to form the Forest Federation. Secondary education is provided at Sponne School in Towcester. In the village there is a church, a pub, a pocket park and a playing field. The nearby market town of Towcester has many amenities including shops, bars and restaurants, primary and secondary schools, doctor and dentist surgeries and a leisure centre. Easy access is provided by the M1 motorway at junction 15a, the M40, A5 and A43 with train stations at Milton Keynes and Northampton offering services to London Euston with journey times of around 35 minutes. Golf can be found at Whittlebury Hall & Woburn, sailing at Caldecotte Lake, watersports at Willen Lake, indoor skiing and snowboarding at the Snozone, Milton Keynes, horse racing at Towcester and of course motor racing at the world famous Silverstone race circuit!
Entrance Hall
Entered via composite entrance door, stairs to first floor, wood flooring, opaque doors to:
Living Room
3.38m x 4.66m
UPVC window to front, wood flooring, TV point, double radiator.
Kitchen/Diner
3.19m x 4.66m
Superbly fitted with a modern range of base and wall mounted units with granite effect work surfaces, integrated stainless steel electric oven and four ring gas hob with stainless steel hood over, inset single drainer one and a half bowl stainless steel sink unit, integrated dishwasher, space for fridge/freezer, contemporary radiator, tiled surrounds and flooring, opaque UPVC window to rear, under stairs storage cupboard, UPVC patio doors to:
Conservatory
2.72m x 4.66m
Dwarf brick wall with UPVC windows and double doors to rear garden, wood flooring, radiator.
Landing
Access to loft space with fitted loft ladder, radiator.
Bedroom One
3.27m x 3.05m
UPVC window to rear, radiator, built-in wardrobe.
Bedroom Two
3.46m x 2.67m
UPVC window to front, radiator, fitted wardrobes.
Bedroom Three
2.55m x 1.94m
UPVC window to front, radiator.
Bathroom
Superbly re-fitted with a contemporary suite comprising low level WC, vanity sink unit with cupboard under, and panelled bath with mains fed shower system over tiled surrounds and flooring, opaque UPVC window to rear, spot lighting, extractor fan.
Front Garden
Laid to lawn with flower borders.
Parking
Concrete shared driveway leading to:
Garage
Up and over door.
Rear Garden
Landscaped with adjacent paved patio and astroturf and lawned areas with flower and shrub borders, raised deck overlooking fields to the rear.
General Information
Arrange to view 24/7 via or via our Central Property Experts on .
EPC Band D.
Property Location
Marketed by Purplebricks, Head Office
Disclaimer Property descriptions and related information displayed on this page are marketing materials provided by Purplebricks, Head Office. estateagents365.uk does not warrant or accept any responsibility for the accuracy or completeness of the property descriptions or related information provided here and they do not constitute property particulars. Please contact Purplebricks, Head Office for full details and further information.


