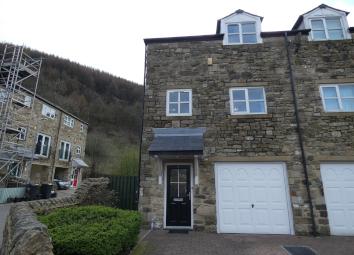Semi-detached house for sale in Todmorden OL14, 3 Bedroom
Quick Summary
- Property Type:
- Semi-detached house
- Status:
- For sale
- Price
- £ 180,000
- Beds:
- 3
- Baths:
- 1
- Recepts:
- 1
- County
- West Yorkshire
- Town
- Todmorden
- Outcode
- OL14
- Location
- Jubilee Way, Todmorden OL14
- Marketed By:
- Housesimple
- Posted
- 2024-04-29
- OL14 Rating:
- More Info?
- Please contact Housesimple on 0113 482 9379 or Request Details
Property Description
A three bedroom town house, constructed by Skipton Properties circa 2007, with NHBC guarantee remaining. This family home comprises three double bedrooms and enjoys a generous plot with enclosed rear gardens backing onto a playing field. Comprising; entrance hallway and cloaks/WC, dining kitchen with French windows to the gardens, first floor living room with Juliet balcony and bedroom, 2 second floor double bedrooms and a bathroom. There is an integral garage and driveway plus double glazing and gas central heating installed. EPC EER (77) C.
Location
Situated on the outskirts of Todmorden, at Portsmouth. Jubilee Way is a small development of stone faced town houses and Number 6 has the advantage of a generous enclosed rear garden that backs onto a playing field. There are wonderful wooded views to the rear. Todmorden town centre and station is within approximately 2.5 miles. Cornholme Primary School is within 0.3 miles.
Entrance Hallway
Double glazed front entrance door. Laminate wood flooring. Radiator. Stairs to the first floor landing.
Dining Kitchen - 15' 6'' x 7' 11 (4.72m x 2.42m)
The kitchen area is fitted with a range of modern design wall and base units with integrated appliances including; electric oven, gas hob, cooker hood and fridge/freezer. Inset stainless steel single drainer sink with mixer tap. Part tiled surrounds. Extractor. Gas central heating boiler. Radiator. Ceiling spot lights
First Floor Landing
Double glazed windows to both the front and side elevations. Continuation of the wood laminate flooring. Stairs to the second floor landing.
Living Room - 15' 6'' x 12' 12 (4.72m x 3.96m) narrows to 2.58m
An elevated sitting room with French windows and Juliet balcony. Additional double glazed rear window with lovely views over the playing field to the wooded hillside. Radiator and feature fire.
Bedroom 3 - 11' 5'' x 8' 8 (3.48m x 2.65m)
Double glazed window to the front elevation. Radiator.
Second Floor Landing
Double glazed side window. Radiator. Wood laminate flooring. Loft access.
Master Bedroom - 13' 3'' x 8' 8 (4.04m x 2.65m) + wardrobes
Double glazed rear windows with lovely views. Built in wardrobes with mirror sliding doors. Radiator.
Bedroom 2 - 15' 6'' x 9' 5 (4.72m x 2.86m) max into recess
Feature double glazed dormer window to the front elevation. Radiator. Built in cupboard/wardrobe.
Bathroom
Fitted with a modern three piece white suite comprising of a low flush WC, pededstal wash hand basin and panelled bath with shower over and screen. Electric shaver point. Extractor. Part tiled surrounds. Chrome heated towel rail.
Gardens
There are generous gardens, enclosed to the rear with gated side access. The garden is laid to lawn with a paved patio area.
Driveway
Block driveway to the front of the house, providing off road parking.
Integral Garage - 17' 2'' x 8' 11 (5.22m x 2.71m)
With power and light laid on and with plumbing for a washing machine. Up and over door.
Property Location
Marketed by Housesimple
Disclaimer Property descriptions and related information displayed on this page are marketing materials provided by Housesimple. estateagents365.uk does not warrant or accept any responsibility for the accuracy or completeness of the property descriptions or related information provided here and they do not constitute property particulars. Please contact Housesimple for full details and further information.


